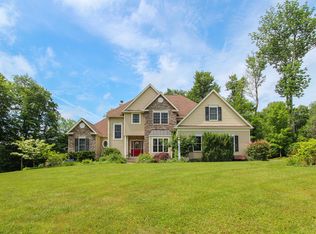Sold for $655,000
$655,000
33 Falcon Ridge Road, Torrington, CT 06790
3beds
4,597sqft
Single Family Residence
Built in 2004
1.54 Acres Lot
$747,400 Zestimate®
$142/sqft
$5,557 Estimated rent
Home value
$747,400
$710,000 - $792,000
$5,557/mo
Zestimate® history
Loading...
Owner options
Explore your selling options
What's special
Don't miss this incredible one-of-a-kind Westside Ranch (close proximity to Litchfield/Goshen) 3 bedrooms, 2 full baths, and 2 half baths with abundant natural light, tremendous character, and endless possibilities for entertaining. Oversized 3 car heated garage with 12+ ft ceilings and a huge walk-up storage space above, which could easily be finished. Open floor plan with high ceilings throughout and beautiful hardwood floors. Spacious Eat-in-granite Kitchen with double ovens, large center island, and access to a 28X14 ft deck overlooking the lovely backyard with seasonal views of Timber Lake. Enjoy hosting large gatherings in a 16X15 formal Dining Room. Awesome large Primary Bedroom suite with ample closet (14X9) with washer/dryer hook ups for the ultimate convenience plus a spacious bathroom. From the primary bedroom enjoy great views in any season with access to the deck. Secondary bedrooms with jack-and-jill full bathroom. Spectacular finished lower level great for multipurpose entertainment with a finished Family Room (25X20), Theater/Media Room (17X16), additional open space with full Wet Bar (20X23), and a very unique Indoor Pool Room (23X33) with a half bath. Lower level has access to an additional lower deck perfect for brining the entertainment outside. Outdoor wood boiler and solar panels to help significantly reduce energy costs. Part of the Timber Lake association with great Bass Fishing.
Zillow last checked: 8 hours ago
Listing updated: July 09, 2024 at 08:17pm
Listed by:
Anthony Gioia 860-459-8911,
The Washington Agency 860-482-7044
Bought with:
Misti Doherty, RES.0809026
Better Living Realty, LLC
Source: Smart MLS,MLS#: 170563234
Facts & features
Interior
Bedrooms & bathrooms
- Bedrooms: 3
- Bathrooms: 4
- Full bathrooms: 2
- 1/2 bathrooms: 2
Primary bedroom
- Features: High Ceilings, French Doors, Full Bath, Hardwood Floor, Walk-In Closet(s), Whirlpool Tub
- Level: Main
- Area: 374 Square Feet
- Dimensions: 17 x 22
Bedroom
- Features: High Ceilings, Full Bath, Hardwood Floor
- Level: Main
- Area: 204 Square Feet
- Dimensions: 12 x 17
Bedroom
- Features: High Ceilings, Full Bath, Hardwood Floor
- Level: Main
- Area: 144 Square Feet
- Dimensions: 12 x 12
Dining room
- Features: High Ceilings, Hardwood Floor, Palladian Window(s)
- Level: Main
- Area: 240 Square Feet
- Dimensions: 15 x 16
Family room
- Features: High Ceilings, Wood Stove
- Level: Lower
- Area: 500 Square Feet
- Dimensions: 20 x 25
Kitchen
- Features: High Ceilings, Breakfast Bar, Built-in Features, Granite Counters, Hardwood Floor
- Level: Main
- Area: 384 Square Feet
- Dimensions: 16 x 24
Living room
- Features: High Ceilings, Balcony/Deck, Cathedral Ceiling(s), Fireplace, Hardwood Floor, Skylight
- Level: Main
- Area: 396 Square Feet
- Dimensions: 18 x 22
Media room
- Level: Lower
- Area: 272 Square Feet
- Dimensions: 16 x 17
Rec play room
- Features: Wet Bar
- Level: Lower
- Area: 460 Square Feet
- Dimensions: 23 x 20
Heating
- Hydro Air, Zoned, Coal, Propane, Wood
Cooling
- Central Air
Appliances
- Included: Oven/Range, Microwave, Refrigerator, Dishwasher, Washer, Dryer, Water Heater
Features
- Sound System, Central Vacuum, Entrance Foyer
- Doors: French Doors
- Windows: Thermopane Windows
- Basement: Full,Finished,Heated,Interior Entry,Walk-Out Access,Liveable Space
- Attic: Walk-up
- Number of fireplaces: 1
Interior area
- Total structure area: 4,597
- Total interior livable area: 4,597 sqft
- Finished area above ground: 2,667
- Finished area below ground: 1,930
Property
Parking
- Total spaces: 3
- Parking features: Attached, Garage Door Opener, Private, Paved, Asphalt
- Attached garage spaces: 3
- Has uncovered spaces: Yes
Features
- Patio & porch: Deck, Porch
- Exterior features: Rain Gutters
- Has private pool: Yes
- Pool features: Indoor
- Waterfront features: Lake
Lot
- Size: 1.54 Acres
- Features: Open Lot, Few Trees
Details
- Parcel number: 2293771
- Zoning: R60
- Other equipment: Generator Ready
Construction
Type & style
- Home type: SingleFamily
- Architectural style: Ranch
- Property subtype: Single Family Residence
Materials
- Vinyl Siding
- Foundation: Concrete Perimeter
- Roof: Asphalt
Condition
- New construction: No
- Year built: 2004
Utilities & green energy
- Sewer: Septic Tank
- Water: Public
- Utilities for property: Underground Utilities, Cable Available
Green energy
- Energy efficient items: Windows
- Energy generation: Solar
Community & neighborhood
Security
- Security features: Security System
Community
- Community features: Lake
Location
- Region: Torrington
HOA & financial
HOA
- Has HOA: Yes
- HOA fee: $300 annually
- Services included: Insurance
Price history
| Date | Event | Price |
|---|---|---|
| 6/26/2023 | Sold | $655,000+2.7%$142/sqft |
Source: | ||
| 6/26/2023 | Contingent | $637,500$139/sqft |
Source: | ||
| 4/24/2023 | Listed for sale | $637,500+64.5%$139/sqft |
Source: | ||
| 6/8/2018 | Sold | $387,500+491.6%$84/sqft |
Source: | ||
| 6/17/2003 | Sold | $65,500$14/sqft |
Source: Public Record Report a problem | ||
Public tax history
| Year | Property taxes | Tax assessment |
|---|---|---|
| 2025 | $16,986 +27.7% | $441,770 +59.3% |
| 2024 | $13,304 +0% | $277,340 |
| 2023 | $13,301 +1.7% | $277,340 |
Find assessor info on the county website
Neighborhood: 06790
Nearby schools
GreatSchools rating
- 6/10Forbes SchoolGrades: 4-5Distance: 3.2 mi
- 3/10Torrington Middle SchoolGrades: 6-8Distance: 6.7 mi
- 2/10Torrington High SchoolGrades: 9-12Distance: 4.4 mi

Get pre-qualified for a loan
At Zillow Home Loans, we can pre-qualify you in as little as 5 minutes with no impact to your credit score.An equal housing lender. NMLS #10287.
