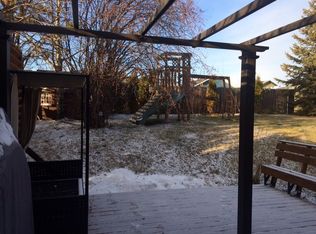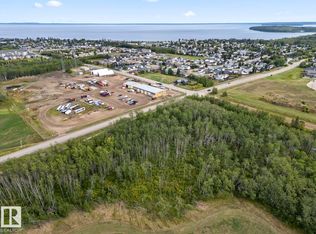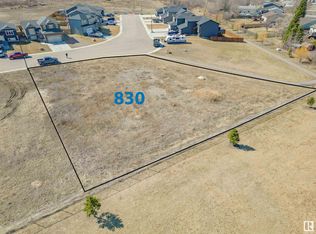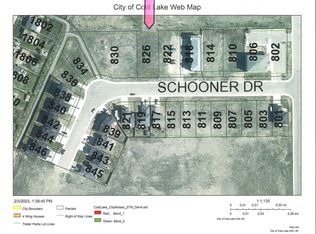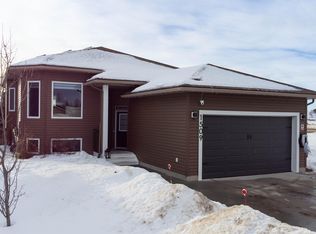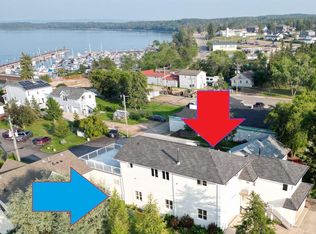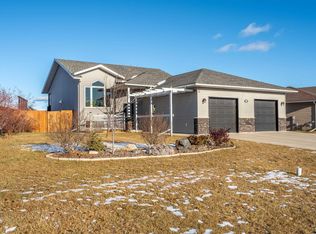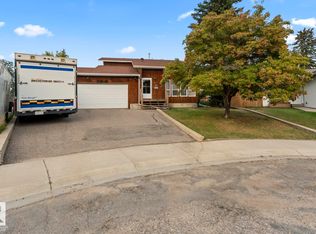33 Falcon Rd, Cold Lake, AB T9M 0G4
What's special
- 15 days |
- 21 |
- 1 |
Likely to sell faster than
Zillow last checked: 8 hours ago
Listing updated: February 05, 2026 at 03:15pm
Angela L Cook,
RE/MAX Prairie Realty,
Craig Cook,
RE/MAX Prairie Realty
Facts & features
Interior
Bedrooms & bathrooms
- Bedrooms: 4
- Bathrooms: 4
- Full bathrooms: 3
- 1/2 bathrooms: 1
Primary bedroom
- Level: Upper
Family room
- Level: Upper
Heating
- Forced Air-1, In Floor Heat System, Natural Gas
Appliances
- Included: Dryer, Microwave Hood Fan, Refrigerator, Electric Stove, Washer
Features
- Vaulted Ceiling(s)
- Flooring: Carpet, Ceramic Tile, Laminate Flooring
- Basement: Full, Finished
- Fireplace features: Gas
Interior area
- Total structure area: 2,187
- Total interior livable area: 2,187 sqft
Property
Parking
- Total spaces: 2
- Parking features: Double Garage Attached
- Attached garage spaces: 2
Features
- Levels: 3 Level Split,4
- Patio & porch: Deck
- Exterior features: Landscaped, Playground Nearby
- Fencing: Fenced
Lot
- Size: 7,233.34 Square Feet
- Features: Landscaped, Playground Nearby, Schools
Details
- Other equipment: TV Wall Mount
Construction
Type & style
- Home type: SingleFamily
- Property subtype: Single Family Residence
Materials
- Foundation: Concrete Perimeter
- Roof: Asphalt
Condition
- Year built: 2014
Community & HOA
Community
- Features: Deck, Vaulted Ceiling
Location
- Region: Cold Lake
Financial & listing details
- Price per square foot: C$239/sqft
- Date on market: 2/5/2026
- Ownership: Private
By pressing Contact Agent, you agree that the real estate professional identified above may call/text you about your search, which may involve use of automated means and pre-recorded/artificial voices. You don't need to consent as a condition of buying any property, goods, or services. Message/data rates may apply. You also agree to our Terms of Use. Zillow does not endorse any real estate professionals. We may share information about your recent and future site activity with your agent to help them understand what you're looking for in a home.
Price history
Price history
Price history is unavailable.
Public tax history
Public tax history
Tax history is unavailable.Climate risks
Neighborhood: T9M
Nearby schools
GreatSchools rating
No schools nearby
We couldn't find any schools near this home.
