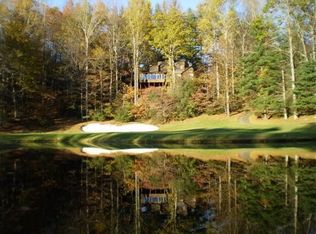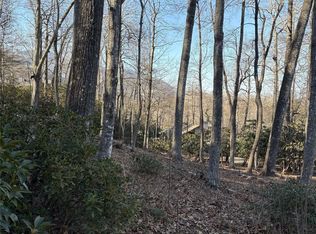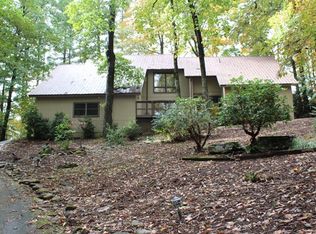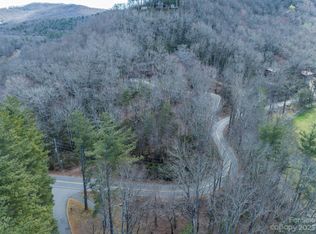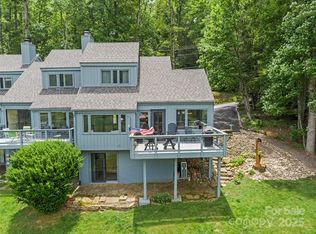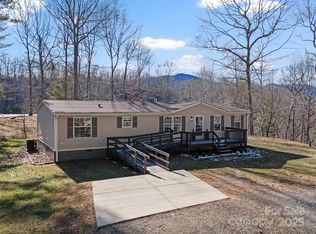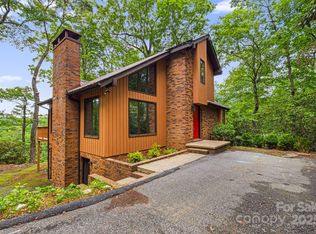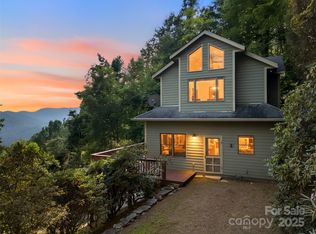Beautiful views and easy access to this townhome currently used a vacation rental. Recently updated kitchen and LVP flooring on the main level and home has a bedroom and full bath on each level. Comes fully furnished!!. Livingroom and den downstairs gives everyone privacy and plenty of space and upstairs has large bedroom and office area. Large deck is great for taking in the views of Mount Mitchell Golf Course Valley and South Toe River in the distance. Home well above flood elevation. Rent home out when your away, great opportunity and investment. Call today to view before its gone!
Active
$335,000
33 Fairway Loop, Burnsville, NC 28714
3beds
1,721sqft
Est.:
Townhouse
Built in 1985
0.13 Acres Lot
$-- Zestimate®
$195/sqft
$17/mo HOA
What's special
Large deckRecently updated kitchenLvp flooringBeautiful views
- 288 days |
- 229 |
- 15 |
Zillow last checked: 8 hours ago
Listing updated: October 20, 2025 at 06:35am
Listing Provided by:
Mary Blevins mary@dreammtnrealty.com,
Dream Mountain Realty
Source: Canopy MLS as distributed by MLS GRID,MLS#: 4228138
Tour with a local agent
Facts & features
Interior
Bedrooms & bathrooms
- Bedrooms: 3
- Bathrooms: 3
- Full bathrooms: 3
- Main level bedrooms: 1
Bedroom s
- Level: Basement
Bedroom s
- Level: Main
Bedroom s
- Level: Third
Bathroom full
- Level: Basement
Bathroom full
- Level: Main
Bathroom full
- Level: Third
Den
- Level: Basement
Kitchen
- Level: Main
Living room
- Level: Main
Heating
- Electric, Forced Air
Cooling
- Electric
Appliances
- Included: Dishwasher, Dryer, Electric Range, Microwave, Refrigerator, Washer
- Laundry: In Basement
Features
- Doors: Sliding Doors
- Basement: Basement Shop,Daylight,Interior Entry,Walk-Out Access
Interior area
- Total structure area: 1,154
- Total interior livable area: 1,721 sqft
- Finished area above ground: 1,154
- Finished area below ground: 567
Property
Parking
- Total spaces: 2
- Parking features: Driveway, Parking Space(s)
- Uncovered spaces: 2
- Details: (Parking Spaces: 2)
Features
- Levels: One and One Half
- Stories: 1.5
- Entry location: Main
- Has view: Yes
- View description: Golf Course, Mountain(s), Water, Year Round
- Has water view: Yes
- Water view: Water
Lot
- Size: 0.13 Acres
- Features: On Golf Course, Sloped
Details
- Parcel number: 074504906663.000
- Zoning: RES
- Special conditions: Standard
Construction
Type & style
- Home type: Townhouse
- Property subtype: Townhouse
Materials
- Wood
Condition
- New construction: No
- Year built: 1985
Utilities & green energy
- Sewer: Septic Installed
- Water: Community Well
Community & HOA
Community
- Subdivision: Mount Mitchell Lands
HOA
- Has HOA: Yes
- HOA fee: $200 annually
Location
- Region: Burnsville
- Elevation: 3000 Feet
Financial & listing details
- Price per square foot: $195/sqft
- Tax assessed value: $229,000
- Annual tax amount: $1,340
- Date on market: 3/1/2025
- Cumulative days on market: 289 days
- Road surface type: Concrete, Paved
Estimated market value
Not available
Estimated sales range
Not available
Not available
Price history
Price history
| Date | Event | Price |
|---|---|---|
| 7/17/2025 | Price change | $335,000-6.9%$195/sqft |
Source: | ||
| 5/19/2025 | Price change | $360,000-6.5%$209/sqft |
Source: | ||
| 4/8/2025 | Price change | $385,000-6.1%$224/sqft |
Source: | ||
| 3/1/2025 | Listed for sale | $409,900+164.5%$238/sqft |
Source: | ||
| 11/15/2019 | Sold | $155,000-6.1%$90/sqft |
Source: | ||
Public tax history
Public tax history
| Year | Property taxes | Tax assessment |
|---|---|---|
| 2025 | $1,340 | $229,000 |
| 2024 | $1,340 +15.6% | $229,000 +31.4% |
| 2023 | $1,159 | $174,260 |
Find assessor info on the county website
BuyAbility℠ payment
Est. payment
$1,892/mo
Principal & interest
$1624
Property taxes
$134
Other costs
$134
Climate risks
Neighborhood: 28714
Nearby schools
GreatSchools rating
- 5/10South Toe Elementary SchoolGrades: K-5Distance: 4.9 mi
- 9/10East Yancey MiddleGrades: 6-8Distance: 10.2 mi
- 4/10Mountain Heritage HighGrades: PK,9-12Distance: 12.1 mi
- Loading
- Loading
