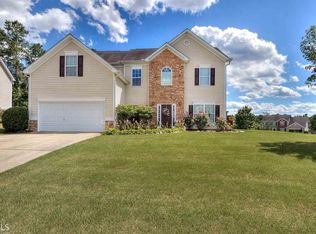AWESOME PRICE ON THIS BEAUTIFUL, MOVE-IN-READY 4 BDRM/2.5 BATH CUL-DE-SAC HOME IN HUNTLEIGH CHASE! NEW NEUTRAL PAINT & THICK, SPECKLED CARPET THROUGHOUT. MAIN LEVEL: SPACIOUS FAMILY RM W/CHARMING FIREPLACE OVERLOOKING PRIVATE BACKYARD, SUNNY EAT-IN KITCHEN W/LARGE ISLAND, PANTRY & SEPARATE DINING RM. UPSTAIRS: LARGE MASTER STE, 3 SPACIOUS SECONDARY BDRMS, W/WALK-IN CLOSETS. LAUNDRY RM CONVENIENTLY LOCATED ON THE 2ND FLOOR. LEVEL CUL-DE-SAC LOT W/PRIVATE FENCED BACKYARD. WONDERFUL QUIET NEIGHBORHOOD W/POOL & PLAYGROUND. EAST PAULDING HS. DON'T MISS THIS GREAT DEAL!
This property is off market, which means it's not currently listed for sale or rent on Zillow. This may be different from what's available on other websites or public sources.
