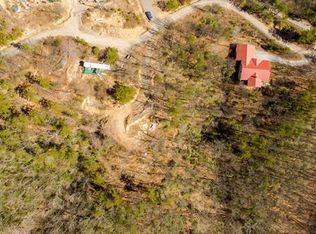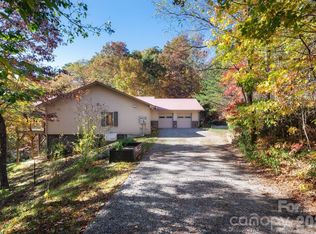Closed
$375,000
33 Faholoa Ridge Rd, Black Mountain, NC 28711
2beds
2,274sqft
Single Family Residence
Built in 2002
1.35 Acres Lot
$-- Zestimate®
$165/sqft
$2,286 Estimated rent
Home value
Not available
Estimated sales range
Not available
$2,286/mo
Zestimate® history
Loading...
Owner options
Explore your selling options
What's special
Escape to your beautiful mountain home in Black Mountain! Awaken to a breathtaking sunrise with long-range, southeast-facing panoramic views of the Blue Ridge Mountains. This charming, stylish, and unique home welcomes you. Endless possibilities for a vacation rental, retreat property, weekend getaway, or homesteading. Amazing location for work-from-home (high speed spectrum internet). Incredible mountain views that can transform you to another world while still being only 30 minutes to Downtown Asheville and 15 minutes to Downtown Black Mountain. This mountain residence features open and functional living areas, a workshop and studio, expansive decking, a sunroom addition, a circular driveway, vaulted tongue and groove ceilings, a wood-burning stove, a clawfoot tub, and a roomy loft. Many recent updates include fresh paint, driveway improvements, roofing, among others (see attached updates list). Come see for yourself what ideal mountain living can feel like!
Zillow last checked: 8 hours ago
Listing updated: July 30, 2025 at 01:56pm
Listing Provided by:
Michael Kotzen michaelkotzen@kw.com,
Keller Williams Professionals
Bought with:
Lynn Bolser
NextHome AVL Realty
Source: Canopy MLS as distributed by MLS GRID,MLS#: 4263286
Facts & features
Interior
Bedrooms & bathrooms
- Bedrooms: 2
- Bathrooms: 2
- Full bathrooms: 2
- Main level bedrooms: 1
Primary bedroom
- Level: Main
Bedroom s
- Level: Upper
Bathroom full
- Level: Main
Bathroom full
- Level: Main
Kitchen
- Level: Main
Laundry
- Level: Main
Living room
- Level: Main
Loft
- Level: Upper
Sunroom
- Level: Main
Workshop
- Level: Main
Heating
- Electric, Wood Stove
Cooling
- Ceiling Fan(s), Window Unit(s)
Appliances
- Included: Dryer, Electric Water Heater, Exhaust Fan, Gas Range, Gas Water Heater, Oven, Plumbed For Ice Maker, Refrigerator, Self Cleaning Oven, Washer, Washer/Dryer
- Laundry: Gas Dryer Hookup, In Hall, Inside, Laundry Closet, Main Level, Washer Hookup
Features
- Attic Other, Hot Tub
- Flooring: Carpet, Tile, Vinyl
- Doors: Insulated Door(s)
- Windows: Insulated Windows
- Basement: Storage Space,Unfinished
- Attic: Other
- Fireplace features: Wood Burning, Wood Burning Stove
Interior area
- Total structure area: 2,274
- Total interior livable area: 2,274 sqft
- Finished area above ground: 2,274
- Finished area below ground: 0
Property
Parking
- Parking features: Detached Carport, Circular Driveway, Driveway, Attached Garage, Parking Space(s)
- Has attached garage: Yes
- Has carport: Yes
- Has uncovered spaces: Yes
Features
- Levels: One and One Half
- Stories: 1
- Patio & porch: Deck, Porch
- Has spa: Yes
- Spa features: Interior Hot Tub
- Has view: Yes
- View description: Long Range, Mountain(s), Winter, Year Round
Lot
- Size: 1.35 Acres
- Features: Cleared, Private, Wooded, Views
Details
- Additional structures: Barn(s), Outbuilding, Shed(s), Workshop
- Parcel number: 061768990500000
- Zoning: OU
- Special conditions: Standard
- Other equipment: Fuel Tank(s)
Construction
Type & style
- Home type: SingleFamily
- Architectural style: Traditional
- Property subtype: Single Family Residence
Materials
- Synthetic Stucco
- Foundation: Crawl Space
- Roof: Metal
Condition
- New construction: No
- Year built: 2002
Utilities & green energy
- Sewer: Septic Installed
- Water: Well
- Utilities for property: Propane, Wired Internet Available
Community & neighborhood
Security
- Security features: Carbon Monoxide Detector(s), Smoke Detector(s)
Location
- Region: Black Mountain
- Subdivision: Miller Cove
HOA & financial
HOA
- Has HOA: Yes
- HOA fee: $250 annually
- Association name: MILLER COVE ASSOC.
- Association phone: 562-315-6686
Other
Other facts
- Listing terms: Cash,Conventional,FHA,VA Loan
- Road surface type: Gravel
Price history
| Date | Event | Price |
|---|---|---|
| 7/29/2025 | Sold | $375,000+7.1%$165/sqft |
Source: | ||
| 6/3/2025 | Listed for sale | $350,000+6.1%$154/sqft |
Source: | ||
| 6/2/2023 | Sold | $330,000-1.5%$145/sqft |
Source: | ||
| 4/10/2023 | Pending sale | $335,000$147/sqft |
Source: | ||
| 3/23/2023 | Listed for sale | $335,000-2.6%$147/sqft |
Source: | ||
Public tax history
| Year | Property taxes | Tax assessment |
|---|---|---|
| 2021 | $1,066 +23.5% | $324,200 +33.3% |
| 2020 | $863 | $243,200 |
| 2019 | $863 | $243,200 |
Find assessor info on the county website
Neighborhood: 28711
Nearby schools
GreatSchools rating
- 6/10Black Mountain PrimaryGrades: PK-3Distance: 3.5 mi
- 6/10Charles D Owen MiddleGrades: 6-8Distance: 4.6 mi
- 7/10Charles D Owen HighGrades: 9-12Distance: 4.7 mi
Schools provided by the listing agent
- Elementary: Black Mountain
- Middle: Charles D Owen
- High: Charles D Owen
Source: Canopy MLS as distributed by MLS GRID. This data may not be complete. We recommend contacting the local school district to confirm school assignments for this home.

Get pre-qualified for a loan
At Zillow Home Loans, we can pre-qualify you in as little as 5 minutes with no impact to your credit score.An equal housing lender. NMLS #10287.

