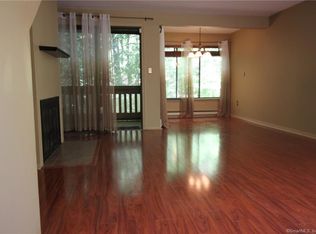Sold for $210,000
$210,000
33 Evergreen Road, Torrington, CT 06790
3beds
1,382sqft
Condominium, Townhouse
Built in 1975
-- sqft lot
$225,600 Zestimate®
$152/sqft
$2,309 Estimated rent
Home value
$225,600
Estimated sales range
Not available
$2,309/mo
Zestimate® history
Loading...
Owner options
Explore your selling options
What's special
Welcome to this charming 3-bedroom, 2-bathroom condo with 1,382 sq ft of living space in the coveted LakeRidge community. LakeRidge offers a resort-like lifestyle with two pools, beach access, stables, skiing, and much more! This "Tree-top" model home features a recently remodeled kitchen with stainless steel appliances, new flooring, granite countertops, and an abundance of storage. The open-concept layout and vaulted ceilings create a bright and airy atmosphere, giving a modern "penthouse" feel, whether being used as a vacation home or primary residence! Enjoy a private balcony porch off the living room, perfect for relaxing. A wood-burning fireplace rests on the main floor if you're craving a cozy retreat in the colder months. The interior boasts new wall-to-wall carpeting and fresh paint, along with three large efficient propane heating units to keep your electric usage to a minimum and your overall heating costs low! Upstairs, you'll find the spacious primary ensuite with a large closet and an updated bathroom featuring a new vanity and toilet. Two guest bedrooms are located downstairs, along with an updated full bathroom and a conveniently placed washer and dryer. Additional storage is found in your shed out front, and there is plenty of parking just steps from your unit. Embrace the comfort and convenience of resort living at 33 Evergreen Road. This home is wrapped in the backdrop of nature and there is nothing like this community anywhere else! Welcome home! Two kayaks are included, as well as two standing C/A units, and the spare propane heating system that is in the basement (not connected, can be installed in the upper floor. The regular HOA is $309.30/month + $25 quarterly for the security system ( HOA covers water/sewer in addition to typical HOA duties). Each unit has professional fire & flood monitoring systems to ensure community safety while unit owners may be away. Special district tax of $838/ each quarter. **Check out the community website - https://lakeridgect.com
Zillow last checked: 8 hours ago
Listing updated: October 01, 2024 at 12:30am
Listed by:
Christopher Farrell 860-480-1799,
Carbutti & Co., Realtors 203-269-4910
Bought with:
Ari Lee, RES.0824499
Sunbelt Sales & Development
Source: Smart MLS,MLS#: 24027554
Facts & features
Interior
Bedrooms & bathrooms
- Bedrooms: 3
- Bathrooms: 2
- Full bathrooms: 2
Primary bedroom
- Features: Vaulted Ceiling(s), Full Bath, Wall/Wall Carpet
- Level: Upper
Bedroom
- Features: Wall/Wall Carpet
- Level: Lower
Bedroom
- Features: Wall/Wall Carpet
- Level: Lower
Bathroom
- Features: Remodeled
- Level: Lower
Kitchen
- Features: Remodeled, Breakfast Bar, Granite Counters
- Level: Main
Living room
- Features: Combination Liv/Din Rm, Wood Stove, Patio/Terrace, Sliders, Wall/Wall Carpet
- Level: Main
Heating
- Baseboard, Forced Air, Electric, Propane
Cooling
- Window Unit(s)
Appliances
- Included: Oven/Range, Microwave, Refrigerator, Dishwasher, Washer, Dryer, Electric Water Heater, Water Heater
- Laundry: Lower Level
Features
- Open Floorplan
- Basement: None
- Attic: None
- Number of fireplaces: 1
Interior area
- Total structure area: 1,382
- Total interior livable area: 1,382 sqft
- Finished area above ground: 1,382
Property
Parking
- Total spaces: 2
- Parking features: None, Parking Lot
Features
- Stories: 3
- Patio & porch: Porch
- Exterior features: Balcony
- Has private pool: Yes
- Pool features: Heated, In Ground
- Waterfront features: Walk to Water, Beach Access, Water Community
Lot
- Features: Few Trees
Details
- Additional structures: Pool House
- Parcel number: 890031
- Zoning: RRC
Construction
Type & style
- Home type: Condo
- Architectural style: Townhouse
- Property subtype: Condominium, Townhouse
Materials
- Shingle Siding
Condition
- New construction: No
- Year built: 1975
Utilities & green energy
- Sewer: Public Sewer
- Water: Public
Community & neighborhood
Location
- Region: Torrington
- Subdivision: Burrville
HOA & financial
HOA
- Has HOA: Yes
- HOA fee: $309 monthly
- Amenities included: Clubhouse, Exercise Room/Health Club, Park, Playground, Pool, Security, Tennis Court(s), Lake/Beach Access, Management
- Services included: Front Desk Receptionist, Maintenance Grounds, Trash, Snow Removal, Water, Sewer
Price history
| Date | Event | Price |
|---|---|---|
| 7/30/2024 | Sold | $210,000+2.4%$152/sqft |
Source: | ||
| 7/5/2024 | Pending sale | $205,000$148/sqft |
Source: | ||
| 6/28/2024 | Listed for sale | $205,000+266.1%$148/sqft |
Source: | ||
| 11/1/2017 | Sold | $56,000-53.3%$41/sqft |
Source: Public Record Report a problem | ||
| 10/27/2005 | Sold | $119,900+71.3%$87/sqft |
Source: Public Record Report a problem | ||
Public tax history
| Year | Property taxes | Tax assessment |
|---|---|---|
| 2025 | $5,337 +199.5% | $138,810 +273.7% |
| 2024 | $1,782 +0.1% | $37,140 |
| 2023 | $1,781 +1.7% | $37,140 |
Find assessor info on the county website
Neighborhood: Burrville
Nearby schools
GreatSchools rating
- 4/10Torringford SchoolGrades: K-3Distance: 3.8 mi
- 3/10Torrington Middle SchoolGrades: 6-8Distance: 3.1 mi
- 2/10Torrington High SchoolGrades: 9-12Distance: 3.9 mi

Get pre-qualified for a loan
At Zillow Home Loans, we can pre-qualify you in as little as 5 minutes with no impact to your credit score.An equal housing lender. NMLS #10287.
