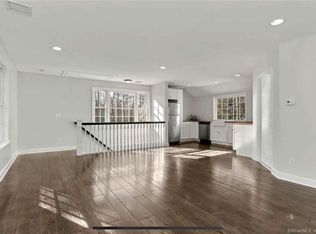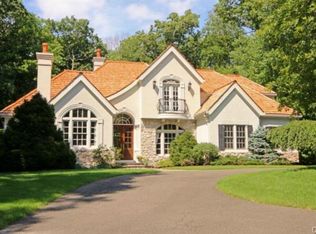On one of Greenfield Hill's most attractive cul-de-sacs, this completely updated colonial with in-law apartment is absolutely stunning throughout. The home's complete first floor renovation offers an open floor plan for today's modern lifestyle. The gorgeous gourmet kitchen w/Carrera marble island is the centerpiece of this home. It opens directly to the family room w/ fireplace, through French doors has direct access to the dining room and is a step down to the sunroom surrounded by walls of glass. The formal living room boasts a wood burning fireplace and is expansive in its space. The second floor has 4 generously sized bedrooms and 3 full updated bathrooms. When you retreat to the master bedroom, you enjoy a spa like bath with a glass enclosed shower and soaking tub. An added benefit is the one bedroom in-law apartment. Located above the garage, this comfortable space includes a family room, full bath and laundry. If necessary, a chair elevator can easily be re-installed. The lower level playroom includes the third fireplace and offers the potential as a either a home office or gym. The house is connected to Southern CT Gas. Conveniently located within 5 miles of Metro North, Fairfield and Southport Centers and only 2.5 miles to Greenfield Hill Center, Bonda Restaurant and Greenfield Hill Market.
This property is off market, which means it's not currently listed for sale or rent on Zillow. This may be different from what's available on other websites or public sources.


