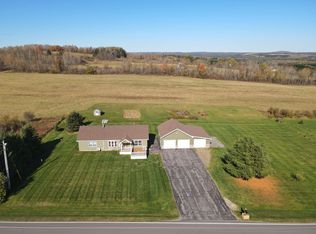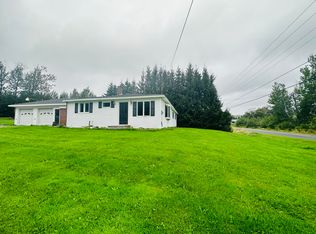Closed
$305,000
33 Emond Road, Connor Twp, ME 04736
4beds
1,512sqft
Single Family Residence
Built in 1976
1.75 Acres Lot
$310,600 Zestimate®
$202/sqft
$2,063 Estimated rent
Home value
$310,600
Estimated sales range
Not available
$2,063/mo
Zestimate® history
Loading...
Owner options
Explore your selling options
What's special
🏡 Charming Ranch with In-Law Apartment on 1.75 Acres
Welcome to this beautifully maintained single-family ranch, offering a versatile layout and peaceful country setting on 1.75 acres of well-landscaped grounds.
This spacious home features 3 bedrooms and 1.5 bathrooms in the main living area, along with a bonus in-law apartment complete with its own bedroom, full bath with laundry, living room, and a full kitchen—perfect for extended family, guests, or potential rental income.
The heart of the home is the gorgeous eat-in kitchen, boasting quartz countertops, a large island pantry, and seamless flow into the dining room and open living area—ideal for everyday living and entertaining.
Additional highlights include:
1512 square feet of comfortable living space
3-car attached garage
Inviting backyard patio with firepit
Mature landscaping
Fantastic location with a peaceful, rural feel—yet close to all essentials
This is a must-see property for anyone looking for comfort, versatility, and space in a tranquil setting. Call Us Today!!
Zillow last checked: 8 hours ago
Listing updated: June 13, 2025 at 12:05pm
Listed by:
Progressive Realty
Bought with:
Progressive Realty
Source: Maine Listings,MLS#: 1618891
Facts & features
Interior
Bedrooms & bathrooms
- Bedrooms: 4
- Bathrooms: 3
- Full bathrooms: 2
- 1/2 bathrooms: 1
Bedroom 1
- Features: Closet
- Level: First
Bedroom 2
- Features: Closet
- Level: First
Bedroom 3
- Features: Closet
- Level: First
Bedroom 4
- Features: Closet
- Level: First
Kitchen
- Features: Eat-in Kitchen, Kitchen Island, Pantry
- Level: First
Kitchen
- Features: Eat-in Kitchen
- Level: First
Living room
- Level: First
Living room
- Level: First
Heating
- Baseboard, Heat Pump, Hot Water, Zoned, Stove
Cooling
- Heat Pump
Appliances
- Included: Dishwasher, Dryer, Microwave, Electric Range, Refrigerator, Washer
Features
- 1st Floor Bedroom, In-Law Floorplan, One-Floor Living, Pantry, Shower, Storage
- Flooring: Laminate
- Doors: Storm Door(s)
- Windows: Storm Window(s)
- Basement: Interior Entry,Full,Unfinished
- Has fireplace: No
Interior area
- Total structure area: 1,512
- Total interior livable area: 1,512 sqft
- Finished area above ground: 1,512
- Finished area below ground: 0
Property
Parking
- Total spaces: 3
- Parking features: Paved, 5 - 10 Spaces
- Attached garage spaces: 3
Features
- Patio & porch: Deck, Patio
- Has view: Yes
- View description: Fields, Scenic, Trees/Woods
Lot
- Size: 1.75 Acres
- Features: Rural, Rolling Slope, Landscaped
Details
- Parcel number: CONNM0380B20409L5
- Zoning: Residential
- Other equipment: Internet Access Available
Construction
Type & style
- Home type: SingleFamily
- Architectural style: Ranch
- Property subtype: Single Family Residence
Materials
- Wood Frame, Vinyl Siding
- Roof: Shingle
Condition
- Year built: 1976
Utilities & green energy
- Electric: Circuit Breakers
- Sewer: Private Sewer, Septic Design Available
- Water: Private, Well
- Utilities for property: Utilities On
Green energy
- Energy efficient items: Ceiling Fans, LED Light Fixtures
Community & neighborhood
Location
- Region: Connor Township
Other
Other facts
- Road surface type: Paved
Price history
| Date | Event | Price |
|---|---|---|
| 6/12/2025 | Sold | $305,000-1.6%$202/sqft |
Source: | ||
| 4/18/2025 | Pending sale | $310,000$205/sqft |
Source: | ||
| 4/12/2025 | Listed for sale | $310,000$205/sqft |
Source: | ||
Public tax history
| Year | Property taxes | Tax assessment |
|---|---|---|
| 2024 | $1,299 | $185,030 |
| 2023 | $1,299 -0.4% | $185,030 |
| 2022 | $1,304 +6.7% | $185,030 |
Find assessor info on the county website
Neighborhood: 04736
Nearby schools
GreatSchools rating
- NANew Sweden Consolidated SchoolGrades: PK-8Distance: 5.2 mi
- NACaribou High SchoolGrades: 9-12Distance: 6.4 mi
- 5/10Connor Consolidated SchoolGrades: PK-6Distance: 1.2 mi
Get pre-qualified for a loan
At Zillow Home Loans, we can pre-qualify you in as little as 5 minutes with no impact to your credit score.An equal housing lender. NMLS #10287.

