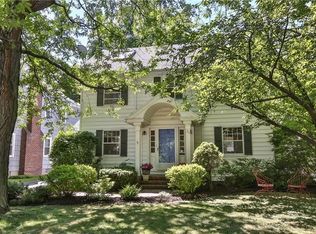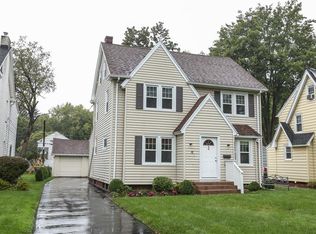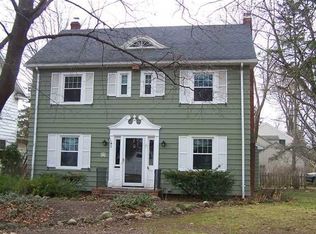Closed
$403,000
33 Elmore Rd, Rochester, NY 14618
3beds
1,928sqft
Single Family Residence
Built in 1940
6,534 Square Feet Lot
$437,500 Zestimate®
$209/sqft
$3,094 Estimated rent
Home value
$437,500
$416,000 - $459,000
$3,094/mo
Zestimate® history
Loading...
Owner options
Explore your selling options
What's special
Classic Brighton Center Entrance Colonial! 3 bedroom/ 2 1/2 bath home with family room that opens to fenced rear yard with patio. Eat-in Kitchen with Stainless style appliances (oven/range new Kay 2023). Formal Dining Room is light and bright and features hardwood floors that flow through entry/foyer and fireplaced living room. The home features 3 generous bedroom and 2 full bath on the second floor. The Owners Suite includes a spacious walk-in closet nice sized office. Other features include Greenlight High Speed Internet, 2 car garage with openers, spacious rec room with new carpet in lower level, updated 200 amp Electrical Service, Central Air and Low E replacement windows Delayed Negotiations until Monday June 5th @ 11am. Numerous additional updates and improvements are listed in an attachment. Lovingly cared for home in walking distance to 12 Corners shops and restaurants. Super convenient location. Refuse pickup service included in taxes.
Open House Saturday 12-1:30 AND Sunday 1-3.
Zillow last checked: 8 hours ago
Listing updated: August 10, 2023 at 08:20am
Listed by:
Alan J. Wood 585-279-8282,
RE/MAX Plus
Bought with:
Carla J. Rosati, 10301201681
RE/MAX Realty Group
Source: NYSAMLSs,MLS#: R1474420 Originating MLS: Rochester
Originating MLS: Rochester
Facts & features
Interior
Bedrooms & bathrooms
- Bedrooms: 3
- Bathrooms: 3
- Full bathrooms: 2
- 1/2 bathrooms: 1
- Main level bathrooms: 1
Heating
- Gas, Forced Air
Cooling
- Central Air
Appliances
- Included: Dryer, Dishwasher, Exhaust Fan, Free-Standing Range, Disposal, Gas Oven, Gas Range, Gas Water Heater, Oven, Refrigerator, Range Hood
- Laundry: In Basement
Features
- Separate/Formal Dining Room, Entrance Foyer, Eat-in Kitchen, Pantry, Programmable Thermostat
- Flooring: Ceramic Tile, Hardwood, Varies
- Windows: Thermal Windows
- Basement: Finished,Partially Finished
- Number of fireplaces: 1
Interior area
- Total structure area: 1,928
- Total interior livable area: 1,928 sqft
Property
Parking
- Total spaces: 2
- Parking features: Detached, Garage, Driveway, Garage Door Opener
- Garage spaces: 2
Features
- Levels: Two
- Stories: 2
- Patio & porch: Patio
- Exterior features: Blacktop Driveway, Fully Fenced, Patio
- Fencing: Full
Lot
- Size: 6,534 sqft
- Dimensions: 53 x 165
- Features: Rectangular, Rectangular Lot, Residential Lot
Details
- Parcel number: 2620001371100005029000
- Special conditions: Standard
Construction
Type & style
- Home type: SingleFamily
- Architectural style: Colonial,Two Story
- Property subtype: Single Family Residence
Materials
- Stone, Wood Siding, Copper Plumbing
- Foundation: Block
- Roof: Asphalt
Condition
- Resale
- Year built: 1940
Utilities & green energy
- Electric: Circuit Breakers
- Sewer: Connected
- Water: Connected, Public
- Utilities for property: Cable Available, High Speed Internet Available, Sewer Connected, Water Connected
Community & neighborhood
Location
- Region: Rochester
- Subdivision: Sunnymede Add Amd
Other
Other facts
- Listing terms: Cash,Conventional,FHA,VA Loan
Price history
| Date | Event | Price |
|---|---|---|
| 8/4/2023 | Sold | $403,000+44%$209/sqft |
Source: | ||
| 6/7/2023 | Pending sale | $279,900$145/sqft |
Source: | ||
| 5/31/2023 | Listed for sale | $279,900+72.8%$145/sqft |
Source: | ||
| 6/24/2002 | Sold | $162,000+42.7%$84/sqft |
Source: Public Record Report a problem | ||
| 8/6/1999 | Sold | $113,500+3.3%$59/sqft |
Source: Public Record Report a problem | ||
Public tax history
| Year | Property taxes | Tax assessment |
|---|---|---|
| 2024 | -- | $199,400 |
| 2023 | -- | $199,400 |
| 2022 | -- | $199,400 |
Find assessor info on the county website
Neighborhood: 14618
Nearby schools
GreatSchools rating
- NACouncil Rock Primary SchoolGrades: K-2Distance: 0.4 mi
- 7/10Twelve Corners Middle SchoolGrades: 6-8Distance: 0.4 mi
- 8/10Brighton High SchoolGrades: 9-12Distance: 0.5 mi
Schools provided by the listing agent
- District: Brighton
Source: NYSAMLSs. This data may not be complete. We recommend contacting the local school district to confirm school assignments for this home.


