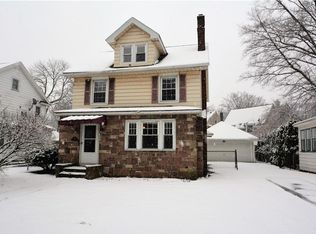Closed
$330,000
33 Elm Dr, Rochester, NY 14609
4beds
1,801sqft
Single Family Residence
Built in 1924
6,795.36 Square Feet Lot
$335,700 Zestimate®
$183/sqft
$2,013 Estimated rent
Maximize your home sale
Get more eyes on your listing so you can sell faster and for more.
Home value
$335,700
$316,000 - $356,000
$2,013/mo
Zestimate® history
Loading...
Owner options
Explore your selling options
What's special
OPEN HOUSE SUNDAY 11:00-12:30! Welcome to this classic Colonial home, beautifully situated in the highly sought-after Browncroft and North Winton neighborhood. Step onto the charming, large front porch. The family room welcomes you with a cozy brick-surround wood-burning fireplace and custom built-ins. An elegant formal dining room seamlessly connects to the bright, open kitchen, making it perfect for entertaining. The kitchen has been updated with solid surface counters, modern appliances, and new flooring. Beyond the main living area is a second porch, adding great additional space! Upstairs, you'll find three spacious bedrooms and a full bathroom. The finished third-floor attic is a true bonus, used as a fourth bedroom. This ideal space has a new mini-split system for comfort and brand-new carpeting. The home's character shines through with stunning hardwood floors, rich mahogany doors, and crown molding. Plenty of basement storage with block windows, 150 amp service, and a new hot water tank (2025). The property also features a double-wide driveway leading to a two-car garage with new garage door openers and a fully fenced backyard. This home is just a short walk to many amenities. Enjoy Winton & Merchant Road Park as your neighbor! Delayed Negotiations until Tues, Sept 30th @ Noon.
Zillow last checked: 8 hours ago
Listing updated: November 07, 2025 at 10:23am
Listed by:
Julia L. Hickey 585-781-4249,
WCI Realty
Bought with:
Jonny Jovcevski, 10401216314
Jovcevski Properties Inc
Source: NYSAMLSs,MLS#: R1640006 Originating MLS: Rochester
Originating MLS: Rochester
Facts & features
Interior
Bedrooms & bathrooms
- Bedrooms: 4
- Bathrooms: 1
- Full bathrooms: 1
Heating
- Gas, Forced Air
Cooling
- Central Air
Appliances
- Included: Built-In Range, Built-In Oven, Dryer, Dishwasher, Electric Cooktop, Exhaust Fan, Freezer, Gas Water Heater, Refrigerator, Range Hood, Washer
- Laundry: In Basement
Features
- Attic, Separate/Formal Dining Room, Entrance Foyer, Eat-in Kitchen, Separate/Formal Living Room, Granite Counters, Living/Dining Room, Natural Woodwork, Window Treatments, Convertible Bedroom, Programmable Thermostat
- Flooring: Carpet, Ceramic Tile, Hardwood, Tile, Varies, Vinyl
- Windows: Drapes
- Basement: Full
- Number of fireplaces: 1
Interior area
- Total structure area: 1,801
- Total interior livable area: 1,801 sqft
Property
Parking
- Total spaces: 2
- Parking features: Detached, Garage, Driveway, Garage Door Opener
- Garage spaces: 2
Features
- Patio & porch: Porch, Screened
- Exterior features: Blacktop Driveway, Enclosed Porch, Fully Fenced, Porch
- Fencing: Full
Lot
- Size: 6,795 sqft
- Dimensions: 70 x 97
- Features: Rectangular, Rectangular Lot, Residential Lot
Details
- Parcel number: 26140010782000020020000000
- Special conditions: Standard
Construction
Type & style
- Home type: SingleFamily
- Architectural style: Colonial
- Property subtype: Single Family Residence
Materials
- Aluminum Siding, Copper Plumbing
- Foundation: Block
Condition
- Resale
- Year built: 1924
Utilities & green energy
- Electric: Circuit Breakers
- Sewer: Connected
- Water: Connected, Public
- Utilities for property: High Speed Internet Available, Sewer Connected, Water Connected
Community & neighborhood
Location
- Region: Rochester
- Subdivision: Elmcroft
Other
Other facts
- Listing terms: Cash,Conventional,FHA,VA Loan
Price history
| Date | Event | Price |
|---|---|---|
| 10/31/2025 | Sold | $330,000+32.1%$183/sqft |
Source: | ||
| 10/1/2025 | Pending sale | $249,900$139/sqft |
Source: | ||
| 9/24/2025 | Listed for sale | $249,900+46.1%$139/sqft |
Source: | ||
| 12/22/2020 | Sold | $171,000-2.3%$95/sqft |
Source: | ||
| 10/14/2020 | Pending sale | $175,000$97/sqft |
Source: RE/MAX Plus #R1292476 Report a problem | ||
Public tax history
| Year | Property taxes | Tax assessment |
|---|---|---|
| 2024 | -- | $262,400 +79.7% |
| 2023 | -- | $146,000 |
| 2022 | -- | $146,000 |
Find assessor info on the county website
Neighborhood: Browncroft
Nearby schools
GreatSchools rating
- 4/10School 46 Charles CarrollGrades: PK-6Distance: 0.5 mi
- 4/10East Lower SchoolGrades: 6-8Distance: 0.8 mi
- 2/10East High SchoolGrades: 9-12Distance: 0.8 mi
Schools provided by the listing agent
- District: Rochester
Source: NYSAMLSs. This data may not be complete. We recommend contacting the local school district to confirm school assignments for this home.
