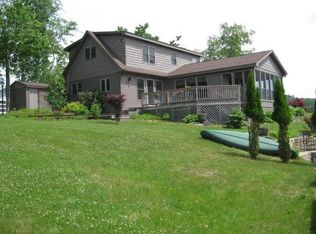WATERFRONT ON MERRYMEETING LAKE! Send your invitations to friends and family to come and experience lakeside luxury living at its best! Custom built in 2009, this year round home will "WOW" you from the moment you walk in the door! A beautifully designed, open floor plan, featuring soaring windows on the lakeside, has unobstructed, panoramic views of lake and mountains from all rooms. The main living area boasts an amazing gourmet kitchen, which flows into a large dining area and living room w/gas fireplace, ideal for entertaining! 1st floor also has a guest bedroom and office/den (another guest room) and gorgeous bath. 2nd floor has 2 enormous front to back bedrooms, a loft overlooking the living room, ¾ bath w/walk in tiled shower and 2nd floor laundry room. Home is at the very end of Elly Point so your 200ft of waterfront wraps around 3 sides and has a sandy beach, large dock, multi decking system for enjoying a full view of all of the lake activity as well as spectacular sunrises and sunsets. The perfect blend of beauty and function! Come take a look for yourself and see how perfect living on the lake can be!
This property is off market, which means it's not currently listed for sale or rent on Zillow. This may be different from what's available on other websites or public sources.

