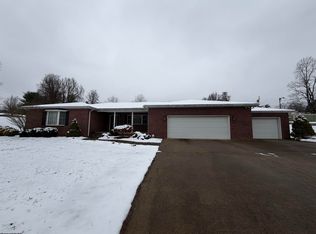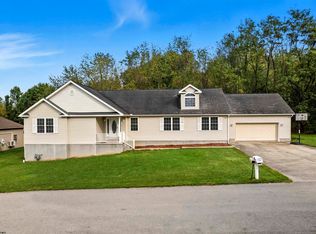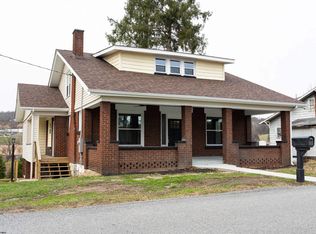Welcome to the Jungle…wood! Your wildest home dreams come true, nestled in the sought-after Junglewood Subdivision. This fully remodeled brick rancher offers space, style, and serious upgrades—with 5 spacious bedrooms, 4 stunning bathrooms, and not one, not two, but THREE cozy fireplaces to keep the vibes warm and inviting. Step inside to find brand-new luxury vinyl plank flooring flowing throughout. The gourmet kitchen is a showstopper, featuring quartz countertops, new stainless-steel appliances, and a built-in wine fridge—perfect for entertaining. Each bathroom has been completely updated with new vanities and sleek showers. You’ll also love the new carpet in the bedrooms, plus new electrical and so much more peace of mind. This home is move-in ready and waiting for its next king or queen of the jungle!
For sale
Price cut: $20.9K (11/24)
$379,000
33 Elephant Walk, Fairmont, WV 26554
5beds
2,728sqft
Est.:
Single Family Residence
Built in 1981
-- sqft lot
$371,600 Zestimate®
$139/sqft
$-- HOA
What's special
Three cozy fireplacesFully remodeled brick rancherBuilt-in wine fridgeGourmet kitchenQuartz countertopsNew stainless-steel appliances
- 132 days |
- 603 |
- 35 |
Zillow last checked: 8 hours ago
Listing updated: November 23, 2025 at 06:59pm
Listed by:
JAMIE PRO-PHILLIPS 702-824-3191,
REAL BROKER, LLC
Source: NCWV REIN,MLS#: 10160767 Originating MLS: Morgantown BOR
Originating MLS: Morgantown BOR
Tour with a local agent
Facts & features
Interior
Bedrooms & bathrooms
- Bedrooms: 5
- Bathrooms: 4
- Full bathrooms: 4
Primary bedroom
- Level: First
- Area: 209
- Dimensions: 19 x 11
Bedroom 2
- Level: First
- Area: 95.67
- Dimensions: 10.25 x 9.33
Bedroom 3
- Level: First
- Area: 133.57
- Dimensions: 13.58 x 9.83
Bedroom 4
- Level: First
- Area: 167.92
- Dimensions: 15.5 x 10.83
Dining room
- Features: Luxury Vinyl Plank
- Level: First
- Area: 140
- Dimensions: 12 x 11.67
Family room
- Level: First
- Area: 204.65
- Dimensions: 17.42 x 11.75
Kitchen
- Features: Luxury Vinyl Plank
- Level: First
- Area: 183
- Dimensions: 12 x 15.25
Living room
- Features: Fireplace, Luxury Vinyl Plank
- Level: First
- Area: 154
- Dimensions: 12 x 12.83
Basement
- Level: Basement
Heating
- Forced Air, Natural Gas
Cooling
- Central Air
Appliances
- Included: Range, Dishwasher, Refrigerator
- Laundry: Washer Hookup
Features
- Single Level Living
- Flooring: Luxury Vinyl Plank
- Windows: Window Treatments
- Basement: Full,Partially Finished,Interior Entry,Garage Access,Sump Pump
- Attic: Storage Only
- Number of fireplaces: 3
- Fireplace features: Gas Logs
Interior area
- Total structure area: 4,334
- Total interior livable area: 2,728 sqft
- Finished area above ground: 2,167
- Finished area below ground: 561
Property
Parking
- Total spaces: 2
- Parking features: Garage Door Opener, Off Street
- Garage spaces: 2
Features
- Levels: 1
- Stories: 1
- Patio & porch: Patio
- Fencing: None
- Has view: Yes
- View description: Neighborhood
- Waterfront features: None
Lot
- Dimensions: 107 x 140 x 60 x 100
- Features: No Outlet Street
Details
- Parcel number: 2409023A00320000
Construction
Type & style
- Home type: SingleFamily
- Architectural style: Ranch
- Property subtype: Single Family Residence
Materials
- Frame, Brick
- Foundation: Block
- Roof: Shingle
Condition
- Year built: 1981
Utilities & green energy
- Electric: 200 Amps
- Sewer: Public Sewer
- Water: Public
Community & HOA
Community
- Features: Playground, Medical Facility
- Subdivision: Junglewood
HOA
- Has HOA: No
Location
- Region: Fairmont
Financial & listing details
- Price per square foot: $139/sqft
- Tax assessed value: $342,000
- Annual tax amount: $1,563
- Date on market: 7/31/2025
- Electric utility on property: Yes
Estimated market value
$371,600
$353,000 - $390,000
$2,161/mo
Price history
Price history
| Date | Event | Price |
|---|---|---|
| 11/24/2025 | Price change | $379,000-5.2%$139/sqft |
Source: | ||
| 9/9/2025 | Price change | $399,900-2.5%$147/sqft |
Source: | ||
| 8/28/2025 | Price change | $410,000-2.1%$150/sqft |
Source: | ||
| 8/13/2025 | Price change | $419,000-2.3%$154/sqft |
Source: | ||
| 7/31/2025 | Listed for sale | $429,000+152.4%$157/sqft |
Source: | ||
Public tax history
Public tax history
| Year | Property taxes | Tax assessment |
|---|---|---|
| 2024 | $2,524 +3.4% | $205,200 +3.8% |
| 2023 | $2,442 +13.9% | $197,640 +2.4% |
| 2022 | $2,143 | $193,080 +3.5% |
Find assessor info on the county website
BuyAbility℠ payment
Est. payment
$2,141/mo
Principal & interest
$1818
Property taxes
$190
Home insurance
$133
Climate risks
Neighborhood: 26554
Nearby schools
GreatSchools rating
- 9/10White Hall Elementary SchoolGrades: PK-4Distance: 1.6 mi
- 6/10West Fairmont Middle SchoolGrades: 5-8Distance: 3 mi
- 6/10Fairmont Senior High SchoolGrades: 9-12Distance: 3.6 mi
Schools provided by the listing agent
- Elementary: White Hall Elementary
- Middle: West Fairmont Middle
- High: Fairmont Sr. High
- District: Marion
Source: NCWV REIN. This data may not be complete. We recommend contacting the local school district to confirm school assignments for this home.
- Loading
- Loading



