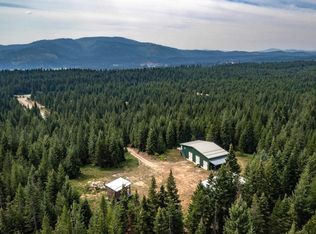Sold on 10/20/23
Price Unknown
33 Eldorado Rd, Priest River, ID 83856
5beds
3baths
3,072sqft
Single Family Residence
Built in 2021
5 Acres Lot
$871,800 Zestimate®
$--/sqft
$3,202 Estimated rent
Home value
$871,800
$819,000 - $942,000
$3,202/mo
Zestimate® history
Loading...
Owner options
Explore your selling options
What's special
Come take a look at the craftsmanship that was put into this home. Sit and relax while gazing out the floor to ceiling windows. Amazing 5 bed 3 baths. Room for everyone. Unique features through out. Wood floors, Custom built kitchen for all the cooks in the family. Master bedroom with walk thru closet into your deluxe Master bath. Gas Range. Great wood floors, Plenty of space. Playroom or TV room in lower level. Nice size bedrooms in Walk out basement. Comes with a 3 car garage with room for storage. Heat & Air. Close to town & schools yet private. A must -see home with all the high end finishes. Attached Garage is 32x40. Close to town . Quick access to Lots of water activities in the summer. And only 45-50 minutes to the great skiing in Winter. House situated on property for Privacy .Call for an appointment to get you in to see this amazing home.
Zillow last checked: 8 hours ago
Listing updated: October 20, 2023 at 11:09am
Listed by:
Dawn Porter 208-610-9060,
KELLER WILLIAMS SPOKANE
Source: SELMLS,MLS#: 20231789
Facts & features
Interior
Bedrooms & bathrooms
- Bedrooms: 5
- Bathrooms: 3
- Main level bathrooms: 2
- Main level bedrooms: 2
Primary bedroom
- Level: Main
Bedroom 2
- Level: Main
Bedroom 3
- Level: Lower
Bedroom 4
- Level: Lower
Bathroom 1
- Description: Large Custom Master Bath
- Level: Main
Bathroom 2
- Level: Main
Bathroom 3
- Level: Lower
Dining room
- Level: Main
Family room
- Level: Lower
Kitchen
- Level: Main
Living room
- Level: Main
Heating
- Electric, Forced Air, Heat Pump
Cooling
- Central Air, Air Conditioning
Appliances
- Included: Built In Microwave, Dishwasher, Microwave, Range/Oven, Refrigerator
- Laundry: Laundry Room, Main Level
Features
- Walk-In Closet(s), Ceiling Fan(s), Insulated, Pantry, Storage
- Flooring: Laminate
- Basement: Daylight,Partial,Separate Entry
Interior area
- Total structure area: 3,072
- Total interior livable area: 3,072 sqft
- Finished area above ground: 2,176
- Finished area below ground: 896
Property
Parking
- Total spaces: 3
- Parking features: 3+ Car Attached, Electricity, Heated Garage, Gravel
- Has attached garage: Yes
- Has uncovered spaces: Yes
Features
- Patio & porch: Deck
Lot
- Size: 5 Acres
- Features: 1 to 5 Miles to City/Town, 1 Mile or Less to County Road, Benched, Wooded, Mature Trees
Details
- Parcel number: RP027620000040A
- Zoning description: Rural
Construction
Type & style
- Home type: SingleFamily
- Architectural style: Craftsman
- Property subtype: Single Family Residence
Materials
- Concrete
- Foundation: Concrete Perimeter
- Roof: Metal
Condition
- Resale
- New construction: No
- Year built: 2021
Utilities & green energy
- Sewer: Septic Tank
- Water: Well
- Utilities for property: Electricity Connected, Natural Gas Not Available
Community & neighborhood
Location
- Region: Priest River
Other
Other facts
- Ownership: Fee Simple
- Road surface type: Gravel
Price history
| Date | Event | Price |
|---|---|---|
| 10/20/2023 | Sold | -- |
Source: | ||
| 9/7/2023 | Pending sale | $799,000$260/sqft |
Source: | ||
| 9/7/2023 | Listed for sale | $799,000$260/sqft |
Source: | ||
| 9/7/2023 | Pending sale | $799,000+2.4%$260/sqft |
Source: | ||
| 9/1/2023 | Price change | $779,900-2.4%$254/sqft |
Source: | ||
Public tax history
| Year | Property taxes | Tax assessment |
|---|---|---|
| 2024 | $2,493 +51.2% | $791,827 +5.8% |
| 2023 | $1,649 -38.3% | $748,222 +3.9% |
| 2022 | $2,673 +502.1% | $720,295 +787.4% |
Find assessor info on the county website
Neighborhood: 83856
Nearby schools
GreatSchools rating
- 5/10Priest River Elementary SchoolGrades: PK-6Distance: 2.1 mi
- 5/10Priest River Jr High SchoolGrades: 7-8Distance: 2.7 mi
- 1/10Priest River Lamanna High SchoolGrades: 9-12Distance: 2.3 mi
Schools provided by the listing agent
- Elementary: Priest River
- Middle: Priest River
- High: Priest River
Source: SELMLS. This data may not be complete. We recommend contacting the local school district to confirm school assignments for this home.
Sell for more on Zillow
Get a free Zillow Showcase℠ listing and you could sell for .
$871,800
2% more+ $17,436
With Zillow Showcase(estimated)
$889,236