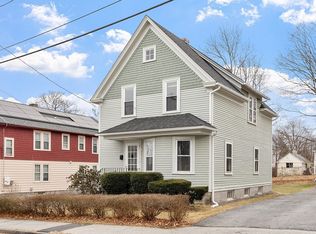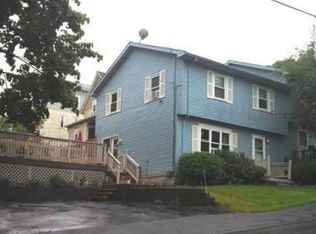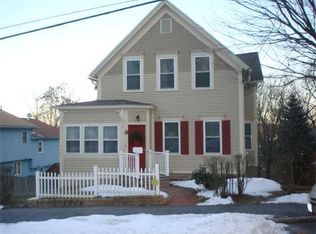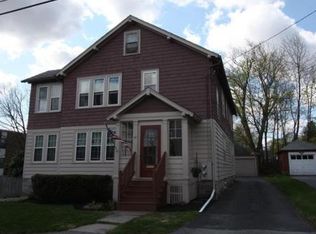Looking a house for large family? This home had renovated in 2016 with many upgrades of electrical, heating system, new hot water tank, new furnace, new central air, kitchen with granite counter top, and windows. Upgraded attic and finished basement. Quiet neighborhood, close to many amenities, and easy to access to route 146, 290, and 90. Easy to show.
This property is off market, which means it's not currently listed for sale or rent on Zillow. This may be different from what's available on other websites or public sources.



