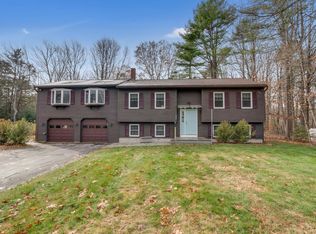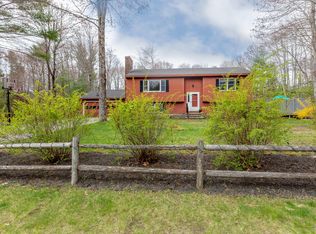Closed
$415,000
33 Eider Lane, Topsham, ME 04086
3beds
1,936sqft
Single Family Residence
Built in 1982
0.54 Acres Lot
$434,500 Zestimate®
$214/sqft
$2,543 Estimated rent
Home value
$434,500
Estimated sales range
Not available
$2,543/mo
Zestimate® history
Loading...
Owner options
Explore your selling options
What's special
This charming split-level home in the desirable Bay Park neighborhood features 3 bedrooms, 1 full bath, and an additional half bathroom on the lower level. The living space and kitchen are open and benefitted by vaulted ceilings and a large sliding door for access to the side yard, allowing for an abundance of natural light! The lower level offers a finished living space equipped with a gas burning stove- ideal for the winter months and will even provide warmth if the power is out! Accessory storage space and the washer and dryer also on this level. Spacious 2 car garage easily accommodates vehicle storage and room for work space and additional storage. Recent improvements include roof replacement in 2022 and heat pumps were installed in 2023 for heating and cooling. The 0.54-acre lot is extensively landscaped, a gardener paradise! Plenty of space for outdoor activities, or simply enjoying the peaceful, private surroundings. This location is premier for access to the Topsham cross trail system, whether walking, running or mountain biking all of this can be had out of your front door! The location is also very convenient for commuting, and the amenities, shopping and restaurants of Topsham Fair Mall and Brunswick's downtown. This is the ideal place to call home- Come see for yourself why Bay Park is such a desirable place to live, today!
Zillow last checked: 8 hours ago
Listing updated: October 31, 2024 at 09:34am
Listed by:
Portside Real Estate Group
Bought with:
Freedom Realty
Source: Maine Listings,MLS#: 1604297
Facts & features
Interior
Bedrooms & bathrooms
- Bedrooms: 3
- Bathrooms: 2
- Full bathrooms: 1
- 1/2 bathrooms: 1
Primary bedroom
- Level: Upper
Bedroom 2
- Level: Upper
Bedroom 3
- Level: Upper
Bonus room
- Level: Basement
Kitchen
- Level: First
Living room
- Level: First
Other
- Level: Basement
Heating
- Baseboard, Heat Pump, Stove
Cooling
- Heat Pump
Appliances
- Included: Dishwasher, Dryer, Electric Range, Refrigerator, Washer
Features
- Attic, Bathtub, Shower, Storage
- Flooring: Carpet, Tile, Wood
- Basement: Bulkhead,Interior Entry,Crawl Space,Finished,Full
- Has fireplace: No
Interior area
- Total structure area: 1,936
- Total interior livable area: 1,936 sqft
- Finished area above ground: 1,232
- Finished area below ground: 704
Property
Parking
- Total spaces: 2
- Parking features: Paved, 1 - 4 Spaces, Garage Door Opener
- Attached garage spaces: 2
Features
- Levels: Multi/Split
Lot
- Size: 0.54 Acres
- Features: Near Golf Course, Near Shopping, Near Turnpike/Interstate, Near Town, Neighborhood, Level, Landscaped, Wooded
Details
- Parcel number: TOPMMU19L095
- Zoning: RES
- Other equipment: Internet Access Available
Construction
Type & style
- Home type: SingleFamily
- Architectural style: Other,Split Level
- Property subtype: Single Family Residence
Materials
- Wood Frame, Clapboard, Wood Siding
- Roof: Shingle
Condition
- Year built: 1982
Utilities & green energy
- Electric: Circuit Breakers
- Sewer: Private Sewer
- Water: Public
Community & neighborhood
Location
- Region: Topsham
Other
Other facts
- Road surface type: Paved
Price history
| Date | Event | Price |
|---|---|---|
| 10/30/2024 | Sold | $415,000+4.5%$214/sqft |
Source: | ||
| 10/10/2024 | Pending sale | $397,000$205/sqft |
Source: | ||
| 9/24/2024 | Contingent | $397,000$205/sqft |
Source: | ||
| 9/19/2024 | Listed for sale | $397,000$205/sqft |
Source: | ||
Public tax history
| Year | Property taxes | Tax assessment |
|---|---|---|
| 2024 | $4,743 +3.9% | $379,400 +12.9% |
| 2023 | $4,563 +9.4% | $336,000 +16.2% |
| 2022 | $4,170 +6.5% | $289,200 +17.2% |
Find assessor info on the county website
Neighborhood: 04086
Nearby schools
GreatSchools rating
- 10/10Williams-Cone SchoolGrades: PK-5Distance: 1.8 mi
- 6/10Mt Ararat Middle SchoolGrades: 6-8Distance: 2.4 mi
- 4/10Mt Ararat High SchoolGrades: 9-12Distance: 2.1 mi

Get pre-qualified for a loan
At Zillow Home Loans, we can pre-qualify you in as little as 5 minutes with no impact to your credit score.An equal housing lender. NMLS #10287.
Sell for more on Zillow
Get a free Zillow Showcase℠ listing and you could sell for .
$434,500
2% more+ $8,690
With Zillow Showcase(estimated)
$443,190
