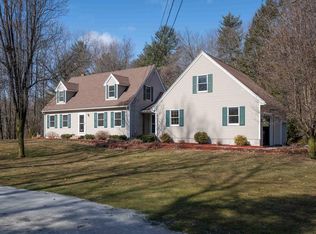Picture this: a sweet colonial set back off a quiet country road, surrounded by almost 3 acres and just 15 minutes to downtown Northampton! The 2 open sunny acres, w plenty of room for gardens, games and animals, has a quality 16' x 24' above ground pool for summer fun. The 1st floor features an open floor plan w beautiful beech flooring, natural woodwork, and a attractive wood burning fireplace. The kitchen and ½ bath floors are 12' ceramic tile, and you'll love transitioning to the front farmer's porch or the back insulated vinyl sunroom & spacious deck. Climb the open oak staircase to the second floor, and you find a roomy master bedroom with spacious full bath w hallway access, and two additional bedrooms. The full walkout basement, clean and bright w terrace doors to the backyard patio, has lots of potential for additional living space. The 24'x24' garage is fully insulated & heated and has great storage space overhead. Come take a look; we think you'll love it as much as we do...
This property is off market, which means it's not currently listed for sale or rent on Zillow. This may be different from what's available on other websites or public sources.
