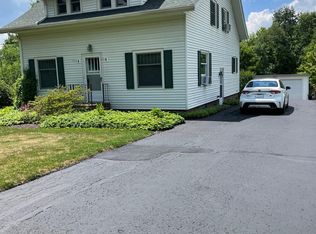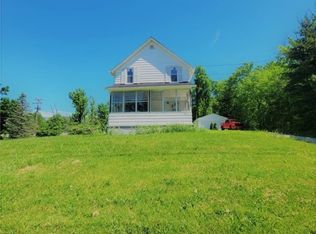Sold for $385,000 on 02/16/24
$385,000
33 Eggleston Rd, Aurora, OH 44202
4beds
2,512sqft
Single Family Residence
Built in 1985
2.59 Acres Lot
$393,300 Zestimate®
$153/sqft
$3,327 Estimated rent
Home value
$393,300
$354,000 - $433,000
$3,327/mo
Zestimate® history
Loading...
Owner options
Explore your selling options
What's special
Welcome home to this nature lover's paradise. This unique bi level features over 2.5 acres. The expansive back yard with play set is perfect for entertaining, relaxing or gardening. Sip your coffee in the cozy, sun filled hearth room with view to cat walk including not one but 2 kitchens. The home includes 4 bedrooms with large walk in closets and a bonus room to use for work, play, relaxation or fun! There is a large 2 car garage complete with shelves and workbench as well as an additional 24 x 24 detached 2 car garage that can be used as a second garage, workshop, etc. Recent updates include well pump and pressure tank 2023, hot water tank 2019, boiler and roof 2017. Just minutes from shopping, restaurants, schools and anything you might need! You don't want to miss this one of a kind home!
Zillow last checked: 8 hours ago
Listing updated: February 20, 2024 at 06:37am
Listing Provided by:
Crystal L Pinter crystal.dangler@gmail.com(216)832-3751,
Berkshire Hathaway HomeServices Professional Realty
Bought with:
Jake Whetstone, 2020006280
EXP Realty, LLC.
Source: MLS Now,MLS#: 4499676 Originating MLS: Akron Cleveland Association of REALTORS
Originating MLS: Akron Cleveland Association of REALTORS
Facts & features
Interior
Bedrooms & bathrooms
- Bedrooms: 4
- Bathrooms: 2
- Full bathrooms: 2
- Main level bathrooms: 1
- Main level bedrooms: 3
Primary bedroom
- Description: Flooring: Carpet
- Level: Second
- Dimensions: 14.00 x 12.00
Bedroom
- Description: Flooring: Carpet
- Level: Second
- Dimensions: 10.00 x 14.00
Bedroom
- Description: Flooring: Carpet
- Level: Second
- Dimensions: 10.00 x 11.00
Bedroom
- Description: Flooring: Carpet
- Level: First
- Dimensions: 13.00 x 13.00
Bathroom
- Description: Flooring: Linoleum
- Level: Second
- Dimensions: 6.00 x 12.00
Bathroom
- Description: Flooring: Ceramic Tile
- Level: First
- Dimensions: 10.00 x 6.00
Eat in kitchen
- Description: Flooring: Wood
- Level: Second
- Dimensions: 24.00 x 14.00
Family room
- Description: Flooring: Carpet
- Level: First
- Dimensions: 16.00 x 21.00
Kitchen
- Description: Flooring: Linoleum
- Level: First
- Dimensions: 13.00 x 9.00
Laundry
- Level: First
- Dimensions: 9.00 x 15.00
Living room
- Description: Flooring: Carpet
- Level: Second
- Dimensions: 16.00 x 12.00
Office
- Description: Flooring: Carpet
- Level: First
- Dimensions: 13.00 x 9.00
Sunroom
- Description: Flooring: Ceramic Tile
- Level: First
- Dimensions: 11.00 x 16.00
Heating
- Baseboard, Gas
Cooling
- None
Appliances
- Included: Dryer, Dishwasher, Microwave, Range, Refrigerator, Washer
Features
- Has basement: No
- Has fireplace: No
Interior area
- Total structure area: 2,512
- Total interior livable area: 2,512 sqft
- Finished area above ground: 2,512
Property
Parking
- Total spaces: 2
- Parking features: Attached, Detached, Garage, Unpaved
- Attached garage spaces: 2
Features
- Levels: Two,Multi/Split
- Stories: 2
- Has view: Yes
- View description: Trees/Woods
Lot
- Size: 2.59 Acres
- Features: Wooded
Details
- Additional structures: Outbuilding
- Additional parcels included: 030310000009000
- Parcel number: 030310000010000
Construction
Type & style
- Home type: SingleFamily
- Architectural style: Bi-Level
- Property subtype: Single Family Residence
Materials
- Aluminum Siding, Brick
- Roof: Asphalt,Fiberglass
Condition
- Year built: 1985
Utilities & green energy
- Sewer: Septic Tank
- Water: Well
Community & neighborhood
Location
- Region: Aurora
- Subdivision: Wilson S W
Other
Other facts
- Listing terms: Cash,Conventional
Price history
| Date | Event | Price |
|---|---|---|
| 2/16/2024 | Sold | $385,000$153/sqft |
Source: | ||
| 2/7/2024 | Pending sale | $385,000$153/sqft |
Source: | ||
| 1/29/2024 | Contingent | $385,000$153/sqft |
Source: | ||
| 1/19/2024 | Price change | $385,000-2.5%$153/sqft |
Source: | ||
| 11/22/2023 | Price change | $395,000-3.4%$157/sqft |
Source: | ||
Public tax history
| Year | Property taxes | Tax assessment |
|---|---|---|
| 2024 | $5,205 +9.1% | $116,340 +34% |
| 2023 | $4,770 +10.4% | $86,800 |
| 2022 | $4,320 -0.6% | $86,800 |
Find assessor info on the county website
Neighborhood: 44202
Nearby schools
GreatSchools rating
- NACraddock/Miller Elementary SchoolGrades: 1-2Distance: 0.8 mi
- 9/10Harmon Middle SchoolGrades: 6-8Distance: 1.5 mi
- 9/10Aurora High SchoolGrades: 9-12Distance: 1.4 mi
Schools provided by the listing agent
- District: Aurora CSD - 6701
Source: MLS Now. This data may not be complete. We recommend contacting the local school district to confirm school assignments for this home.
Get a cash offer in 3 minutes
Find out how much your home could sell for in as little as 3 minutes with a no-obligation cash offer.
Estimated market value
$393,300
Get a cash offer in 3 minutes
Find out how much your home could sell for in as little as 3 minutes with a no-obligation cash offer.
Estimated market value
$393,300

