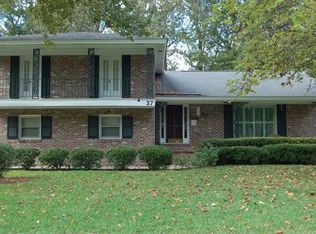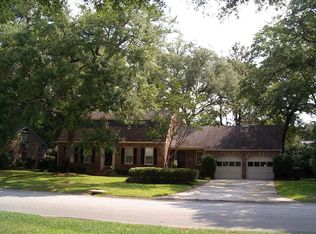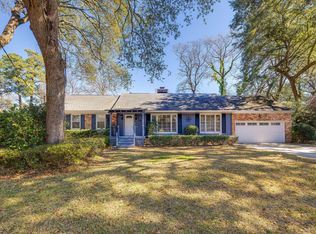You'll love this modernized 3 bedroom, 2 bath brick home in the iconic West Ashley Sandhurst neighborhood. Enjoy the convenience of living two minutes from I-26 and 10 minutes to downtown, Mt. Pleasant and the Tanger Center. The home is within walking distance of a Starbucks, two grocery stores and more than 10 restaurants.Large master bedroom with spacious master bath that includes a jetted tub, shower, and master closet. The family room includes a gas log fireplace and opens to a beautiful back yard with a patio, bird feeders colorful flowers and shrubbery. Enjoy the view of birds and butterflies in this peaceful setting.The dining room and living room are connected - ideal for entertaining. Enjoy the view of the neighborhood through the large bay windows. The home has hardwood floor and tile throughout and is easy to maintain.The attic space over the garage is currently being utilized for storage, but other homes in the neighborhood have finished the room and used it for additional square footage.Sandhurst is an established West Ashley neighborhood. Great place to walk and ride bicycles or golf carts. It is in the priority zone for award-winning Orange Grove Charter School, which enrolls pre K through 8th grade students.In addition to a remodeled kitchen and bathrooms, this lovely home has double-paned windows, a tankless water heater, an irrigation system, and RhinoShield treated wood that will never need to be painted. You will love this attractive home and the charm of the Sandhurst neighborhood.
This property is off market, which means it's not currently listed for sale or rent on Zillow. This may be different from what's available on other websites or public sources.


