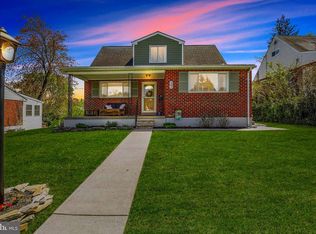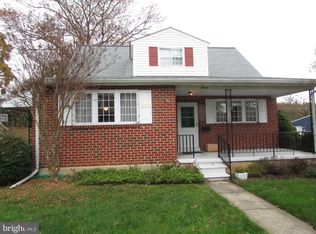Sold for $435,000
$435,000
33 Edgemoor Rd, Lutherville Timonium, MD 21093
4beds
1,407sqft
Single Family Residence
Built in 1956
7,980 Square Feet Lot
$440,000 Zestimate®
$309/sqft
$2,731 Estimated rent
Home value
$440,000
$400,000 - $480,000
$2,731/mo
Zestimate® history
Loading...
Owner options
Explore your selling options
What's special
This could be the one!! Newer roof, windows, HVAC system, hot water heater, and beautifully updated main floor bathroom. This wonderfully maintained home (owners have been there for over 50 years!), has so many options. Expanded kitchen with double wall oven (electric), gas cooktop with overhead copper exhaust system, & breakfast room that leads to the expansive rear deck overlooking a fantastic fenced rear yard - a must see. Oversized shed with electric. Two to three more bedroom upstairs and full bath. Huge lower level 3/4 finished with family room, cedar closet, half bath (was once a full bath, so easily converted back), second refrigerator, and freezer! Pretty covered front porch with swing, wood ceiling and new concrete. Don't miss out on this one.
Zillow last checked: 8 hours ago
Listing updated: August 07, 2024 at 10:58am
Listed by:
Sean O'Conor 410-218-7996,
O'Conor, Mooney & Fitzgerald
Bought with:
Sandy Gurchik, 636157
Cummings & Co. Realtors
Source: Bright MLS,MLS#: MDBC2100144
Facts & features
Interior
Bedrooms & bathrooms
- Bedrooms: 4
- Bathrooms: 3
- Full bathrooms: 2
- 1/2 bathrooms: 1
- Main level bathrooms: 1
- Main level bedrooms: 1
Basement
- Area: 978
Heating
- Forced Air, Natural Gas
Cooling
- Central Air, Ceiling Fan(s), Electric
Appliances
- Included: Cooktop, Dishwasher, Disposal, Exhaust Fan, Extra Refrigerator/Freezer, Microwave, Double Oven, Oven, Range Hood, Refrigerator, Washer, Dryer, Gas Water Heater
Features
- Breakfast Area, Built-in Features, Cedar Closet(s), Ceiling Fan(s), Chair Railings, Crown Molding, Dining Area, Entry Level Bedroom, Floor Plan - Traditional, Bathroom - Stall Shower, Bathroom - Tub Shower
- Flooring: Carpet, Hardwood, Wood
- Windows: Bay/Bow, Casement, Double Hung, Double Pane Windows, Energy Efficient, Replacement, Screens, Storm Window(s), Window Treatments
- Basement: Full,Exterior Entry,Side Entrance,Windows,Shelving,Partial,Heated,Improved
- Has fireplace: No
Interior area
- Total structure area: 2,385
- Total interior livable area: 1,407 sqft
- Finished area above ground: 1,407
- Finished area below ground: 0
Property
Parking
- Parking features: On Street
- Has uncovered spaces: Yes
Accessibility
- Accessibility features: None
Features
- Levels: Three
- Stories: 3
- Exterior features: Lighting, Rain Gutters, Sidewalks
- Pool features: None
Lot
- Size: 7,980 sqft
- Dimensions: 1.00 x
- Features: Front Yard, Interior Lot, Level, Landscaped, Rear Yard
Details
- Additional structures: Above Grade, Below Grade, Outbuilding
- Parcel number: 04080807048790
- Zoning: DR
- Special conditions: Standard
Construction
Type & style
- Home type: SingleFamily
- Architectural style: Cape Cod
- Property subtype: Single Family Residence
Materials
- Brick, Vinyl Siding
- Foundation: Block
- Roof: Asphalt
Condition
- Very Good
- New construction: No
- Year built: 1956
Utilities & green energy
- Sewer: Public Sewer
- Water: Public
Community & neighborhood
Location
- Region: Lutherville Timonium
- Subdivision: Haverford
Other
Other facts
- Listing agreement: Exclusive Right To Sell
- Ownership: Fee Simple
Price history
| Date | Event | Price |
|---|---|---|
| 8/7/2024 | Sold | $435,000+9%$309/sqft |
Source: | ||
| 7/12/2024 | Pending sale | $399,000$284/sqft |
Source: | ||
| 7/10/2024 | Listed for sale | $399,000$284/sqft |
Source: | ||
Public tax history
| Year | Property taxes | Tax assessment |
|---|---|---|
| 2025 | $5,339 +35.2% | $341,000 +4.7% |
| 2024 | $3,949 +4.9% | $325,833 +4.9% |
| 2023 | $3,765 +5.1% | $310,667 +5.1% |
Find assessor info on the county website
Neighborhood: 21093
Nearby schools
GreatSchools rating
- 9/10Timonium Elementary SchoolGrades: K-5Distance: 0.6 mi
- 7/10Ridgely Middle SchoolGrades: 6-8Distance: 0.9 mi
- 8/10Dulaney High SchoolGrades: 9-12Distance: 1.4 mi
Schools provided by the listing agent
- District: Baltimore County Public Schools
Source: Bright MLS. This data may not be complete. We recommend contacting the local school district to confirm school assignments for this home.

Get pre-qualified for a loan
At Zillow Home Loans, we can pre-qualify you in as little as 5 minutes with no impact to your credit score.An equal housing lender. NMLS #10287.

