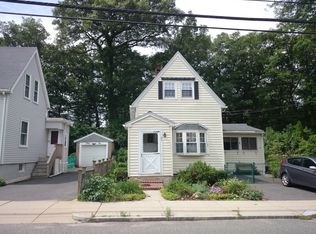NEW SHINGLE ROOF INSTALLED - This charming Cape is conveniently located in sought after neighborhood on tranquil street. Gracious layout features beautiful sunlit rooms throughout first floor. Well laid out, eat-in kitchen flows into a four season room which leads you to a large back deck overlooking the peaceful, beautiful back yard. The second floor has three bedrooms, full bathroom and a wall a/c. If you love nature, this house is for you as it offers a large yard with endless possibilities. House also features a finished basement with laundry hook ups, garage and plenty of parking. Come by this weekend to see this beauty.
This property is off market, which means it's not currently listed for sale or rent on Zillow. This may be different from what's available on other websites or public sources.
