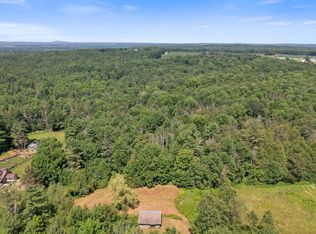Closed
$425,000
33 Eaton Road, Exeter, ME 04435
3beds
2,568sqft
Single Family Residence
Built in 1993
8.2 Acres Lot
$446,500 Zestimate®
$165/sqft
$2,772 Estimated rent
Home value
$446,500
$277,000 - $719,000
$2,772/mo
Zestimate® history
Loading...
Owner options
Explore your selling options
What's special
This house welcomes you home from the minute you walk in the front door! The spacious entryway room opens into the gorgeous kitchen. Large full bathroom with
laundry conveniently located between attached garage and kitchen. Modern upgraded kitchen with all high end appliances making this a chef's dream! Brand new deck off sliding doors in the kitchen perfect for entertaining. Custom built in book shelves line the living room and den. Great floor plan for a family with an extra large master suite! Two walk in closets and a full bath complete the master suite. 8.2 acres of beautiful grounds and a shed ready for chickens! Access to high speed internet. Direct access to the ATV trail. Extra large 3 bay car garage. Beautiful Japanese cherry tree and landscaping complete this stunning property only 25 minutes to Bangor!
Zillow last checked: 8 hours ago
Listing updated: May 12, 2025 at 10:48am
Listed by:
RE/MAX Infinity
Bought with:
EXP Realty
Source: Maine Listings,MLS#: 1590372
Facts & features
Interior
Bedrooms & bathrooms
- Bedrooms: 3
- Bathrooms: 3
- Full bathrooms: 3
Primary bedroom
- Level: Second
- Area: 363.4 Square Feet
- Dimensions: 23 x 15.8
Bedroom 2
- Level: Second
- Area: 165.9 Square Feet
- Dimensions: 15.8 x 10.5
Bedroom 3
- Level: Second
- Area: 154.7 Square Feet
- Dimensions: 13 x 11.9
Den
- Level: First
- Area: 198.66 Square Feet
- Dimensions: 15.4 x 12.9
Dining room
- Level: First
- Area: 202.53 Square Feet
- Dimensions: 15.7 x 12.9
Kitchen
- Level: First
- Area: 245.1 Square Feet
- Dimensions: 19 x 12.9
Living room
- Level: First
- Area: 243.68 Square Feet
- Dimensions: 18.89 x 12.9
Mud room
- Level: First
- Area: 98.13 Square Feet
- Dimensions: 6.25 x 15.7
Heating
- Baseboard, Hot Water, Zoned
Cooling
- None
Appliances
- Included: Dishwasher, Dryer, Gas Range, Refrigerator, Washer
Features
- Primary Bedroom w/Bath
- Flooring: Laminate, Tile, Vinyl, Wood
- Basement: Interior Entry,Full,Unfinished
- Has fireplace: No
Interior area
- Total structure area: 2,568
- Total interior livable area: 2,568 sqft
- Finished area above ground: 2,568
- Finished area below ground: 0
Property
Parking
- Total spaces: 3
- Parking features: Paved, 11 - 20 Spaces
- Attached garage spaces: 3
Features
- Patio & porch: Deck
- Has view: Yes
- View description: Fields, Trees/Woods
Lot
- Size: 8.20 Acres
- Features: Near Town, Rural, Open Lot, Landscaped
Details
- Parcel number: EXERM003L019002
- Zoning: Residential
- Other equipment: Generator
Construction
Type & style
- Home type: SingleFamily
- Architectural style: Cape Cod,Colonial
- Property subtype: Single Family Residence
Materials
- Other, Wood Frame, Vinyl Siding
- Roof: Shingle
Condition
- Year built: 1993
Utilities & green energy
- Electric: Circuit Breakers
- Sewer: Private Sewer
- Water: Private, Well
Community & neighborhood
Location
- Region: Exeter
Other
Other facts
- Road surface type: Paved
Price history
| Date | Event | Price |
|---|---|---|
| 7/29/2024 | Pending sale | $449,900+5.9%$175/sqft |
Source: | ||
| 7/26/2024 | Sold | $425,000-5.5%$165/sqft |
Source: | ||
| 6/4/2024 | Contingent | $449,900$175/sqft |
Source: | ||
| 6/4/2024 | Pending sale | $449,900$175/sqft |
Source: | ||
| 5/23/2024 | Listed for sale | $449,900+63.6%$175/sqft |
Source: | ||
Public tax history
| Year | Property taxes | Tax assessment |
|---|---|---|
| 2024 | $3,600 +12.5% | $309,000 +19.8% |
| 2023 | $3,199 +12% | $258,000 +26.5% |
| 2022 | $2,856 | $204,000 |
Find assessor info on the county website
Neighborhood: 04435
Nearby schools
GreatSchools rating
- 3/10Ridge View Community SchoolGrades: PK-8Distance: 10.6 mi
- 4/10Dexter Regional High SchoolGrades: 9-12Distance: 12 mi

Get pre-qualified for a loan
At Zillow Home Loans, we can pre-qualify you in as little as 5 minutes with no impact to your credit score.An equal housing lender. NMLS #10287.
