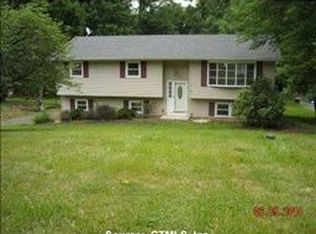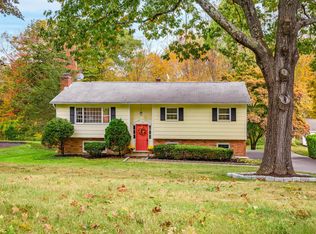Meticulously maintained, sun drenched raised ranch on a peaceful cul de sac. Close enough (1 mile to I-84) for commuters, but tucked away enough to enjoy birds chirping and quiet Sunday mornings with your cup of coffee on the sun porch! Come inside to enjoy the bright living room with skylights and vaulted ceilings. The kitchen boasts new appliances that are less than one year old. Newly refinished hardwood floors adorn the main level and crown molding accents the master bedroom. Hunter Douglas window treatments throughout. Custom spindles line the staircase downstairs to the bonus room where you can snuggle in front of your wood pellet stove on cold winter nights. 3 bedroom, 3 full bath, with an easy transition to an in-law/au pair (with a 4th Br!) on the lower level make this home a MUST SEE
This property is off market, which means it's not currently listed for sale or rent on Zillow. This may be different from what's available on other websites or public sources.

