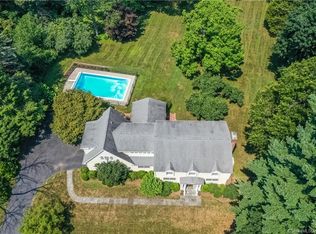Sold for $4,427,000
$4,427,000
33 Easton Road, Westport, CT 06880
6beds
7,590sqft
Single Family Residence
Built in 2024
1.13 Acres Lot
$-- Zestimate®
$583/sqft
$8,331 Estimated rent
Home value
Not available
Estimated sales range
Not available
$8,331/mo
Zestimate® history
Loading...
Owner options
Explore your selling options
What's special
Move right in to this stunning new construction home with a glorious heated pool. SIR Development presents their newest luxury residence, incredibly set on 1.13 +/- acre of perfect, park-like property in a convenient area surrounded by other fine homes. A stone wall & mature plantings provide privacy and impart an estate-like feel to this picturesque setting. A porch leads to the soaring foyer with powder room. The LR has unique built-ins & millwork, while the elegant DR has an adjacent butler's pantry as well as walk-in pantry, which make the flow effortless for entertaining. The functional beauty of the gourmet, dine-in kitchen will inspire you to make full use of the Wolf & Sub Zero appliances, abundant cstm cabinetry w/oak accents & the open plan leading through the breakfast area and into the fam rm w/gorgeous fpl all combine to make this a hub for gatherings & quiet enjoyment. This beautiful Great Rm space has expansive "walls of glass" leading out to the patio w/views of the sparkling pool. Great mudroom w/access to 3-car gar, cubbies, pool storage closet, 1/2 bth. Upstairs, a wonderful primary suite is the first of 6 BRs - luxuries incl a fpl, 2 lrg cstm walk-in clsts & a spa-like bth w/fresh tile selections. Walk-up 3rd flr w/a private office w/built-ins, beautiful view and a bonus rm w/ 1/2 bth. The fin LL has a gym, BR6, full bth, play rm, media rm. Sidewalks lead to Coleytown Elementary & Middle. Talk to Builder about room for Pickleball court and/or ADU
Zillow last checked: 8 hours ago
Listing updated: December 03, 2024 at 10:36am
Listed by:
Bross Chingas Bross Team at Coldwell Banker,
Douglas Bross 203-526-6537,
Coldwell Banker Realty 203-227-8424
Bought with:
Mersene Norbom, RES.0787912
William Pitt Sotheby's Int'l
Co-Buyer Agent: Lainie Floyd
William Pitt Sotheby's Int'l
Source: Smart MLS,MLS#: 24043824
Facts & features
Interior
Bedrooms & bathrooms
- Bedrooms: 6
- Bathrooms: 8
- Full bathrooms: 5
- 1/2 bathrooms: 3
Primary bedroom
- Features: High Ceilings, Gas Log Fireplace, Full Bath, Walk-In Closet(s), Hardwood Floor
- Level: Upper
Bedroom
- Features: High Ceilings, Full Bath, Hardwood Floor
- Level: Upper
Bedroom
- Features: High Ceilings, Full Bath, Hardwood Floor
- Level: Upper
Bedroom
- Features: High Ceilings, Jack & Jill Bath, Hardwood Floor
- Level: Upper
Bedroom
- Features: High Ceilings, Jack & Jill Bath, Hardwood Floor
- Level: Upper
Bedroom
- Features: Full Bath
- Level: Lower
Dining room
- Features: High Ceilings, Hardwood Floor
- Level: Main
Family room
- Features: High Ceilings, Gas Log Fireplace, Sliders, Hardwood Floor
- Level: Main
Kitchen
- Features: High Ceilings, Eating Space, Kitchen Island, Pantry, Hardwood Floor
- Level: Main
Living room
- Features: High Ceilings, Hardwood Floor
- Level: Main
Media room
- Level: Lower
Office
- Features: Built-in Features
- Level: Third,Other
Other
- Level: Lower
Rec play room
- Features: Half Bath, Hardwood Floor
- Level: Third,Other
Rec play room
- Features: Built-in Features
- Level: Lower
Heating
- Forced Air, Zoned, Propane
Cooling
- Central Air, Zoned
Appliances
- Included: Gas Cooktop, Oven, Microwave, Range Hood, Refrigerator, Dishwasher, Wine Cooler, Water Heater
- Laundry: Upper Level, Mud Room
Features
- Wired for Data, Open Floorplan, Entrance Foyer, Smart Thermostat
- Windows: Thermopane Windows
- Basement: Full,Heated,Finished,Cooled,Interior Entry,Liveable Space
- Attic: Finished,Walk-up
- Number of fireplaces: 2
Interior area
- Total structure area: 7,590
- Total interior livable area: 7,590 sqft
- Finished area above ground: 6,090
- Finished area below ground: 1,500
Property
Parking
- Total spaces: 3
- Parking features: Attached, Garage Door Opener
- Attached garage spaces: 3
Features
- Patio & porch: Patio
- Exterior features: Rain Gutters, Underground Sprinkler
- Has private pool: Yes
- Pool features: Gunite, Heated, In Ground
- Waterfront features: Beach Access
Lot
- Size: 1.13 Acres
- Features: Level
Details
- Parcel number: 412547
- Zoning: AAA
- Other equipment: Generator
Construction
Type & style
- Home type: SingleFamily
- Architectural style: Colonial
- Property subtype: Single Family Residence
Materials
- Clapboard
- Foundation: Concrete Perimeter
- Roof: Asphalt
Condition
- Completed/Never Occupied
- Year built: 2024
Details
- Warranty included: Yes
Utilities & green energy
- Sewer: Septic Tank
- Water: Public
Green energy
- Energy efficient items: Thermostat, Windows
Community & neighborhood
Security
- Security features: Security System
Community
- Community features: Golf, Library, Park, Private School(s), Public Rec Facilities, Shopping/Mall, Tennis Court(s)
Location
- Region: Westport
- Subdivision: Coleytown
Price history
| Date | Event | Price |
|---|---|---|
| 12/2/2024 | Sold | $4,427,000+14.4%$583/sqft |
Source: | ||
| 10/22/2024 | Pending sale | $3,869,000$510/sqft |
Source: | ||
| 9/3/2024 | Listed for sale | $3,869,000+4.9%$510/sqft |
Source: | ||
| 8/26/2024 | Listing removed | -- |
Source: | ||
| 7/10/2024 | Listed for sale | $3,689,000$486/sqft |
Source: | ||
Public tax history
| Year | Property taxes | Tax assessment |
|---|---|---|
| 2025 | $37,556 +399.6% | $1,991,300 +393.3% |
| 2024 | $7,517 -16.9% | $403,700 -18.1% |
| 2023 | $9,050 +1.5% | $493,200 |
Find assessor info on the county website
Neighborhood: Coleytown
Nearby schools
GreatSchools rating
- 9/10Coleytown Elementary SchoolGrades: K-5Distance: 0.5 mi
- 9/10Coleytown Middle SchoolGrades: 6-8Distance: 0.7 mi
- 10/10Staples High SchoolGrades: 9-12Distance: 1.6 mi
Schools provided by the listing agent
- Elementary: Coleytown
- Middle: Coleytown
- High: Staples
Source: Smart MLS. This data may not be complete. We recommend contacting the local school district to confirm school assignments for this home.
