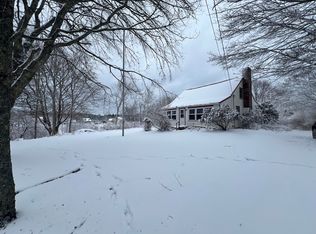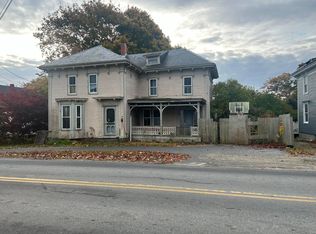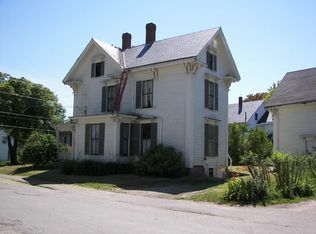CIRCA 1870'S VILLAGE HOME. SUBSTANCIAL GRANITE FOUNDATION. RECENT ROOF SHINGLES, THERMOPANE WINDOWS AND DOORS. SPACIOUSHOME WITH POSSIBILITY OF MAKING INTO 2 UNITS. PLEASANT LOCATION IN WALKING DISTANCE OF DOWNSTREET, 2 PUBLIC PARKS AND THE FERRY.
This property is off market, which means it's not currently listed for sale or rent on Zillow. This may be different from what's available on other websites or public sources.


