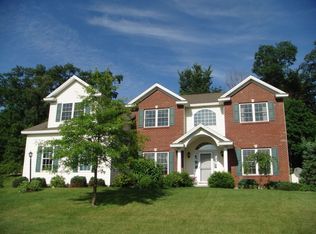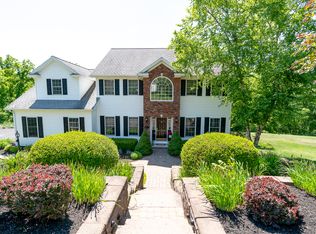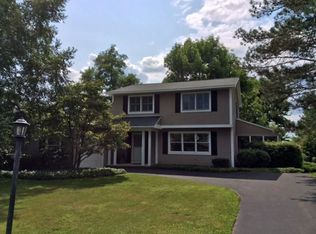Looking for a well maintained energy efficient home w/ low heating costs? 5 BR & 3 BA colonial w/ bright & open floor plan. Two story foyer w/ double staircase, 9 ft. ceilings, 1st fl. laundry. First floor BR & full BA perfect space for guests or 1st floor office. Kitchen features abundant light cherry cabinetry , hw floors & sliding door leading to patio & private landscaped yard. Fabulous spacious master suite w/ two walk-in closets & bathroom w/Jacuzzi! Ready for immediate occupancy.
This property is off market, which means it's not currently listed for sale or rent on Zillow. This may be different from what's available on other websites or public sources.


