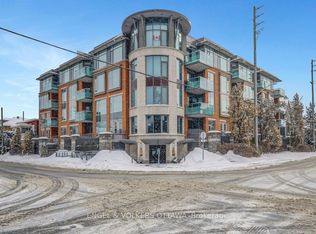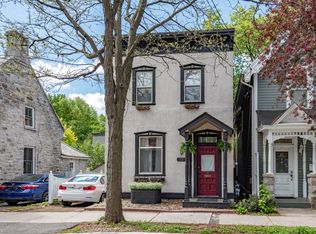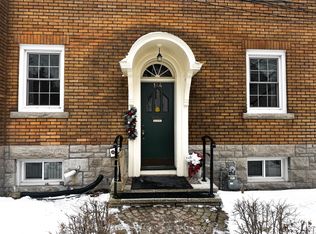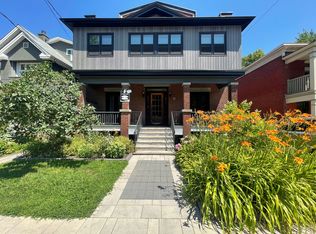Welcome to the Annex! The award-winning development by Charlesfort! Inspired by the Chelsea district of London in the 1890’s, these beautifully built properties feature elegant front entryways with recessed doors under curved stonework, 11-foot ceilings, big bright windows, pot-lighting throughout, open-concept spaces, 2 balconies on the main space and a roof-top terrace with unobscured views! With 3 bedrooms plus a top-floor study, 3 full baths – 2 as ensuites, double-car garage parking with inside access, remodelled Tanya Collins designed chef's kitchen, hardwood stairs & flooring throughout, what more could you ask for? Many updates include newer kitchen, roof-top terrace & roof, primary bedroom ensuite with steam shower. Enjoy work, life, play when you are just steps to the Rideau River & located nearby so many amenities including shops, recreation, restaurants, parks. Come live in the incredible sought after historic New Edinburgh community! 48 hr irrevocable on all offers.
This property is off market, which means it's not currently listed for sale or rent on Zillow. This may be different from what's available on other websites or public sources.



