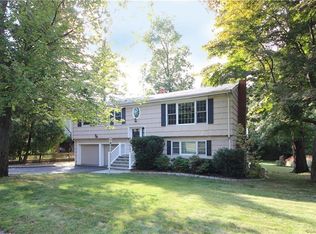Sold for $916,500
$916,500
33 Dry Hill Road, Norwalk, CT 06851
4beds
2,439sqft
Single Family Residence
Built in 1930
10,454.4 Square Feet Lot
$1,019,100 Zestimate®
$376/sqft
$5,295 Estimated rent
Home value
$1,019,100
$948,000 - $1.10M
$5,295/mo
Zestimate® history
Loading...
Owner options
Explore your selling options
What's special
Welcome home to the Dry Hill House! Built in 1930 with tons of charm, yet updated throughout to fit with today's style. Enter the spacious foyer with high ceilings, crown molding, built-ins and refinished hardwood floors throughout. The magnetism includes a cozy office, family or sitting room with gas fireplace and whimsical half bath, luxurious living room with wood burning fireplace, formal dining room with custom built-ins and 3 season screened in porch that you will spend endless hours in. The updated eat-in kitchen with mud room/pantry, new stainless steel Bosch appliances, granite countertops and stone flooring completes the first floor. With all bedrooms on the second floor, enter the primary bedroom with updated bathroom, walk-in closet and sleeping porch, as well as 3 more generously sized bedrooms and updated full hall bath. Partially finished basement ideal for gym, playroom, music studio or home office. The home was recently upgraded to natural gas with new furnace and central air conditioning, new Pella windows, new re-graded gravel driveway with Belgian Block, new flagstone back patio, professional landscaping, sprinkler system installed, new light fixtures, water purifier in kitchen, new security system with exterior cameras and completely painted inside and out! This is a rare opportunity to have all the character of the early 1900's with modern flair.
Zillow last checked: 8 hours ago
Listing updated: October 01, 2024 at 02:00am
Listed by:
Cheryl Williams 203-981-5247,
Compass Connecticut, LLC 203-423-3100
Bought with:
Cheryl Williams, RES.0800406
Compass Connecticut, LLC
Source: Smart MLS,MLS#: 24015489
Facts & features
Interior
Bedrooms & bathrooms
- Bedrooms: 4
- Bathrooms: 3
- Full bathrooms: 2
- 1/2 bathrooms: 1
Primary bedroom
- Features: High Ceilings, Full Bath, Patio/Terrace, Walk-In Closet(s), Hardwood Floor
- Level: Upper
- Area: 181.65 Square Feet
- Dimensions: 12.11 x 15
Bedroom
- Features: High Ceilings, Hardwood Floor
- Level: Upper
- Area: 159.14 Square Feet
- Dimensions: 10.9 x 14.6
Bedroom
- Features: High Ceilings, Hardwood Floor
- Level: Upper
- Area: 156.22 Square Feet
- Dimensions: 10.7 x 14.6
Bedroom
- Features: High Ceilings, Hardwood Floor
- Level: Upper
- Area: 172.02 Square Feet
- Dimensions: 14.1 x 12.2
Dining room
- Features: High Ceilings, Built-in Features, Hardwood Floor
- Level: Main
- Area: 182.71 Square Feet
- Dimensions: 12.1 x 15.1
Family room
- Features: Bay/Bow Window, High Ceilings, Built-in Features, Fireplace, Half Bath, Hardwood Floor
- Level: Main
- Area: 109.8 Square Feet
- Dimensions: 9 x 12.2
Kitchen
- Features: High Ceilings, Granite Counters, Dining Area, Pantry, Stone Floor
- Level: Main
- Area: 201.3 Square Feet
- Dimensions: 16.5 x 12.2
Living room
- Features: High Ceilings, Fireplace, French Doors, Hardwood Floor
- Level: Main
- Area: 361.35 Square Feet
- Dimensions: 21.9 x 16.5
Rec play room
- Features: Concrete Floor
- Level: Upper
- Area: 151.5 Square Feet
- Dimensions: 15 x 10.1
Sun room
- Features: Ceiling Fan(s), Stone Floor
- Level: Main
- Area: 141.62 Square Feet
- Dimensions: 9.7 x 14.6
Heating
- Forced Air, Natural Gas
Cooling
- Central Air
Appliances
- Included: Oven/Range, Microwave, Refrigerator, Dishwasher, Washer, Dryer, Gas Water Heater, Water Heater
- Laundry: Lower Level
Features
- Basement: Full,Garage Access,Partially Finished
- Attic: Walk-up
- Number of fireplaces: 2
Interior area
- Total structure area: 2,439
- Total interior livable area: 2,439 sqft
- Finished area above ground: 2,439
Property
Parking
- Total spaces: 2
- Parking features: Attached
- Attached garage spaces: 2
Features
- Patio & porch: Screened, Enclosed, Porch, Patio
- Fencing: Full
- Waterfront features: Beach Access
Lot
- Size: 10,454 sqft
- Features: Corner Lot, Level
Details
- Parcel number: 232015
- Zoning: B
Construction
Type & style
- Home type: SingleFamily
- Architectural style: Colonial
- Property subtype: Single Family Residence
Materials
- Wood Siding
- Foundation: Concrete Perimeter, Stone
- Roof: Asphalt
Condition
- New construction: No
- Year built: 1930
Utilities & green energy
- Sewer: Public Sewer
- Water: Public
Community & neighborhood
Location
- Region: Norwalk
Price history
| Date | Event | Price |
|---|---|---|
| 6/14/2024 | Sold | $916,500+3%$376/sqft |
Source: | ||
| 5/21/2024 | Pending sale | $889,500$365/sqft |
Source: | ||
| 5/9/2024 | Listed for sale | $889,500+11.9%$365/sqft |
Source: | ||
| 10/31/2022 | Sold | $795,000+2.6%$326/sqft |
Source: | ||
| 9/3/2022 | Contingent | $775,000$318/sqft |
Source: | ||
Public tax history
| Year | Property taxes | Tax assessment |
|---|---|---|
| 2025 | $14,268 +1.5% | $595,860 |
| 2024 | $14,057 +22.2% | $595,860 +30.3% |
| 2023 | $11,502 +22.8% | $457,140 +20.5% |
Find assessor info on the county website
Neighborhood: 06851
Nearby schools
GreatSchools rating
- 5/10Tracey SchoolGrades: K-5Distance: 0.6 mi
- 5/10West Rocks Middle SchoolGrades: 6-8Distance: 0.9 mi
- 3/10Norwalk High SchoolGrades: 9-12Distance: 0.7 mi
Get pre-qualified for a loan
At Zillow Home Loans, we can pre-qualify you in as little as 5 minutes with no impact to your credit score.An equal housing lender. NMLS #10287.
Sell with ease on Zillow
Get a Zillow Showcase℠ listing at no additional cost and you could sell for —faster.
$1,019,100
2% more+$20,382
With Zillow Showcase(estimated)$1,039,482
