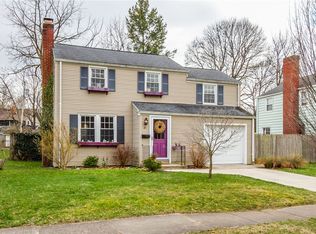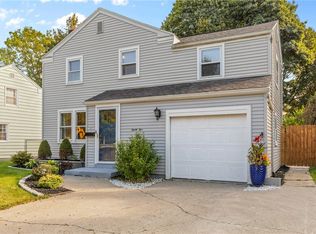Closed
$238,000
33 Drexmore Rd, Rochester, NY 14610
3beds
1,530sqft
Single Family Residence
Built in 1946
6,891.19 Square Feet Lot
$258,200 Zestimate®
$156/sqft
$2,171 Estimated rent
Maximize your home sale
Get more eyes on your listing so you can sell faster and for more.
Home value
$258,200
$245,000 - $271,000
$2,171/mo
Zestimate® history
Loading...
Owner options
Explore your selling options
What's special
Welcome to 33 Drexmore Rd! This house is located on a quiet street in the very popular Atlantic-University neighborhood and has been taken care of very well from top to bottom. It is a perfect house for first time home buyers or move up buyers in this sought-after neighborhood. The home features 3 bedrooms and 1 bathroom. Gleaming hardwood floors throughout, family room and living room, formal dining room and 3 large bedrooms. Enjoy your morning coffee in the enclosed porch flooded with sunlight. Other highlights include central AC, newer replacement windows throughout, Vinyl siding, 2 car garage and fully fenced in yard. Right around the corner from restaurants, shopping and highways. Don’t miss out on this one! Delayed negotiations until Monday 6/5 at 12:00 pm
Zillow last checked: 8 hours ago
Listing updated: July 24, 2023 at 11:33am
Listed by:
Phillip D. Giardino 585-865-4100,
Howard Hanna
Bought with:
Andrea M. Noto-Siderakis, 40NO1179682
Keller Williams Realty Greater Rochester
Source: NYSAMLSs,MLS#: R1474118 Originating MLS: Rochester
Originating MLS: Rochester
Facts & features
Interior
Bedrooms & bathrooms
- Bedrooms: 3
- Bathrooms: 1
- Full bathrooms: 1
Heating
- Gas, Forced Air
Cooling
- Central Air
Appliances
- Included: Electric Oven, Electric Range, Gas Water Heater, Microwave, Refrigerator
- Laundry: In Basement
Features
- Separate/Formal Dining Room, Entrance Foyer, Separate/Formal Living Room, Window Treatments, Programmable Thermostat
- Flooring: Carpet, Ceramic Tile, Hardwood, Varies
- Windows: Drapes, Storm Window(s), Thermal Windows, Wood Frames
- Basement: Full,Sump Pump
- Number of fireplaces: 1
Interior area
- Total structure area: 1,530
- Total interior livable area: 1,530 sqft
Property
Parking
- Total spaces: 2
- Parking features: Detached, Electricity, Garage, Driveway, Garage Door Opener
- Garage spaces: 2
Features
- Levels: Two
- Stories: 2
- Patio & porch: Enclosed, Porch
- Exterior features: Blacktop Driveway, Fully Fenced
- Fencing: Full
Lot
- Size: 6,891 sqft
- Dimensions: 53 x 130
- Features: Near Public Transit, Rectangular, Rectangular Lot, Residential Lot
Details
- Parcel number: 26140012233000020180000000
- Special conditions: Standard
Construction
Type & style
- Home type: SingleFamily
- Architectural style: Colonial,Two Story
- Property subtype: Single Family Residence
Materials
- Vinyl Siding, Copper Plumbing, PEX Plumbing
- Foundation: Block
- Roof: Asphalt
Condition
- Resale
- Year built: 1946
Utilities & green energy
- Electric: Circuit Breakers
- Sewer: Connected
- Water: Connected, Public
- Utilities for property: Cable Available, High Speed Internet Available, Sewer Connected, Water Connected
Green energy
- Energy efficient items: Windows
Community & neighborhood
Security
- Security features: Security System Owned
Location
- Region: Rochester
- Subdivision: Munc 01 46
Other
Other facts
- Listing terms: Cash,Conventional,FHA,VA Loan
Price history
| Date | Event | Price |
|---|---|---|
| 7/21/2023 | Sold | $238,000+32.3%$156/sqft |
Source: | ||
| 6/7/2023 | Pending sale | $179,900$118/sqft |
Source: | ||
| 6/6/2023 | Contingent | $179,900$118/sqft |
Source: | ||
| 5/30/2023 | Listed for sale | $179,900+56.4%$118/sqft |
Source: | ||
| 6/10/2015 | Sold | $115,000+4.6%$75/sqft |
Source: | ||
Public tax history
| Year | Property taxes | Tax assessment |
|---|---|---|
| 2024 | -- | $238,300 +73.7% |
| 2023 | -- | $137,200 |
| 2022 | -- | $137,200 |
Find assessor info on the county website
Neighborhood: North Winton Village
Nearby schools
GreatSchools rating
- 3/10School 28 Henry HudsonGrades: K-8Distance: 0.2 mi
- 2/10East High SchoolGrades: 9-12Distance: 0.6 mi
- 4/10East Lower SchoolGrades: 6-8Distance: 0.6 mi
Schools provided by the listing agent
- District: Rochester
Source: NYSAMLSs. This data may not be complete. We recommend contacting the local school district to confirm school assignments for this home.

