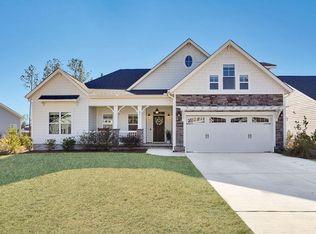Sold for $419,000
$419,000
33 Draft Line Court, Hampstead, NC 28443
3beds
1,726sqft
Single Family Residence
Built in 2019
0.29 Acres Lot
$432,600 Zestimate®
$243/sqft
$1,993 Estimated rent
Home value
$432,600
$411,000 - $454,000
$1,993/mo
Zestimate® history
Loading...
Owner options
Explore your selling options
What's special
Step into your future abode, nestled in the serene Canter Crest neighborhood - a tranquil community of 39 homes located in the heart of Hampstead. Crafted by the renowned Bill Clark Homes, this residence boasts the inviting Lanai floor plan, comprising 3 bedrooms and 2 full baths all on one level, alongside a yard with a complete irrigation system.
Upon arrival, you'll be greeted by a charming front porch and coastal cottage aesthetic. Richly hued LVP flooring spans the primary living space, seamlessly complementing the appealing judge's panels. The expansive great room is adorned with built-ins, 11' ceilings embellished with beams, a gas fireplace, and plantation shutters.
Prepare to host in style from your contemporary kitchen, equipped with granite countertops and a breakfast bar, stainless steel appliances, and a subway tile backsplash. Enjoy a dining space positioned so that it naturally invites guests to gather.
The true highlight of this home lies in the extraordinary backyard oasis. Envision sipping morning coffee on the screened porch, indulging in warm summer afternoons gazing on the tree line, and evening visits and games with friends on the expansive lawn.
A two-car garage with epoxy flooring and partially floored attic storage make this a seasonal décor lover's dream.
This residence embodies your ideal next step. Schedule your private tour today and begin your journey toward the best memories of your life!
Zillow last checked: 8 hours ago
Listing updated: February 14, 2024 at 01:48pm
Listed by:
Madonna M Doykos 910-777-2200,
Keller Williams Innovate-Wilmington
Bought with:
Tidewater Property Group, 292227
Intracoastal Realty Corp
Source: Hive MLS,MLS#: 100402488 Originating MLS: Cape Fear Realtors MLS, Inc.
Originating MLS: Cape Fear Realtors MLS, Inc.
Facts & features
Interior
Bedrooms & bathrooms
- Bedrooms: 3
- Bathrooms: 2
- Full bathrooms: 2
Primary bedroom
- Level: Primary Living Area
Dining room
- Features: Combination
Heating
- Heat Pump, Electric
Cooling
- Heat Pump
Appliances
- Included: Electric Oven, Built-In Microwave, See Remarks, Washer, Self Cleaning Oven, Refrigerator, Ice Maker, Dryer, Disposal, Dishwasher
- Laundry: Dryer Hookup, Washer Hookup, Laundry Room
Features
- Master Downstairs, Walk-in Closet(s), Vaulted Ceiling(s), Tray Ceiling(s), High Ceilings, Bookcases, Kitchen Island, Ceiling Fan(s), Pantry, Walk-in Shower, Blinds/Shades, Gas Log, Walk-In Closet(s)
- Flooring: Carpet, LVT/LVP, Tile
- Attic: Partially Floored,Pull Down Stairs
- Has fireplace: Yes
- Fireplace features: Gas Log
Interior area
- Total structure area: 1,726
- Total interior livable area: 1,726 sqft
Property
Parking
- Total spaces: 2
- Parking features: Garage Door Opener
- Uncovered spaces: 2
Features
- Levels: One
- Stories: 1
- Patio & porch: Patio, Porch, Screened
- Exterior features: Irrigation System
- Fencing: Partial
Lot
- Size: 0.29 Acres
- Features: Interior Lot
Details
- Parcel number: 32933462280000
- Zoning: RP
- Special conditions: Standard
Construction
Type & style
- Home type: SingleFamily
- Property subtype: Single Family Residence
Materials
- Fiber Cement
- Foundation: Slab
- Roof: Architectural Shingle
Condition
- New construction: No
- Year built: 2019
Utilities & green energy
- Sewer: Public Sewer
- Water: Public
- Utilities for property: Sewer Available, Water Available
Community & neighborhood
Security
- Security features: Security System, Smoke Detector(s)
Location
- Region: Hampstead
- Subdivision: Canter Crest
HOA & financial
HOA
- Has HOA: Yes
- HOA fee: $732 monthly
- Amenities included: Maintenance Common Areas, Maintenance Roads, Management, Street Lights
- Association name: Canter Crest POA, Inc
- Association phone: 910-509-7276
Other
Other facts
- Listing agreement: Exclusive Right To Sell
- Listing terms: Cash,Conventional,FHA,USDA Loan,VA Loan
Price history
| Date | Event | Price |
|---|---|---|
| 10/24/2025 | Listing removed | $2,400$1/sqft |
Source: Hive MLS #100501619 Report a problem | ||
| 8/12/2025 | Price change | $2,400-4%$1/sqft |
Source: Hive MLS #100501619 Report a problem | ||
| 4/16/2025 | Listed for rent | $2,500$1/sqft |
Source: Hive MLS #100501619 Report a problem | ||
| 5/16/2024 | Listing removed | -- |
Source: Zillow Rentals Report a problem | ||
| 4/26/2024 | Listed for rent | $2,500$1/sqft |
Source: Zillow Rentals Report a problem | ||
Public tax history
| Year | Property taxes | Tax assessment |
|---|---|---|
| 2025 | $2,962 | $398,653 +33.5% |
| 2024 | $2,962 | $298,614 |
| 2023 | $2,962 +9.5% | $298,614 |
Find assessor info on the county website
Neighborhood: 28443
Nearby schools
GreatSchools rating
- 8/10Topsail Elementary SchoolGrades: PK-4Distance: 1.2 mi
- 6/10Topsail Middle SchoolGrades: 5-8Distance: 1.3 mi
- 8/10Topsail High SchoolGrades: 9-12Distance: 1 mi
Get pre-qualified for a loan
At Zillow Home Loans, we can pre-qualify you in as little as 5 minutes with no impact to your credit score.An equal housing lender. NMLS #10287.
Sell for more on Zillow
Get a Zillow Showcase℠ listing at no additional cost and you could sell for .
$432,600
2% more+$8,652
With Zillow Showcase(estimated)$441,252
