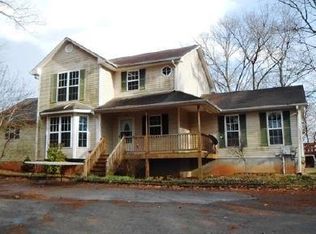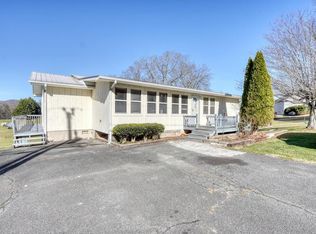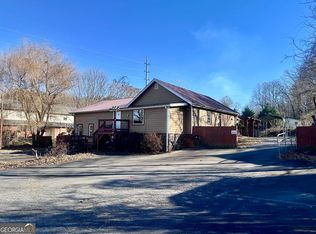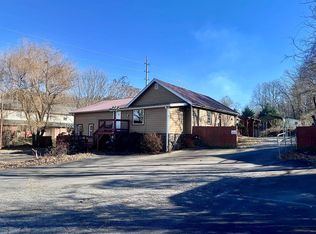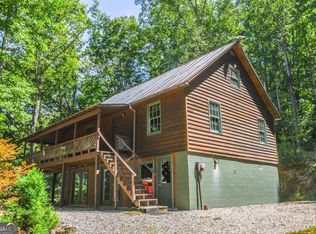Looking for a Fixer Upper with great potential? You found it! Discover this charming 3BR/1.5BA brick home on 1.1 acres, perfectly situated in the desirable Track Rock area of Blairsville. This property boasts a metal roof, beautiful mountain views, and is conveniently located just minutes from downtown Blairsville. The main home is complemented by three detached garages, three additional outbuildings, and a five-bay carport, offering ample space for vehicles, equipment, or hobbies. Additionally, a two-bedroom, one-bath mobile home on the property provides rental income potential or guest accommodations. Enjoy outdoor living with city water, a private well, and a cozy fire pit area for gathering with friends and family. Whether you're looking for a primary residence, an investment opportunity, or a multi-family property, this versatile property checks all the boxes. Don't miss your chance to own this unique and conveniently located property in the heart of the North Georgia Mountains!
Active
Price cut: $20K (1/12)
$249,900
33 Dover Rd, Blairsville, GA 30512
3beds
--sqft
Est.:
Single Family Residence
Built in 1961
1.1 Acres Lot
$-- Zestimate®
$--/sqft
$-- HOA
What's special
Beautiful mountain viewsFive-bay carportThree additional outbuildingsThree detached garagesTwo-bedroom one-bath mobile homeMetal roofCity water
- 113 days |
- 3,056 |
- 121 |
Likely to sell faster than
Zillow last checked: 8 hours ago
Listing updated: January 14, 2026 at 10:06pm
Listed by:
Kelly Shuler 828-361-2074,
Coldwell Banker High Country
Source: GAMLS,MLS#: 10616742
Tour with a local agent
Facts & features
Interior
Bedrooms & bathrooms
- Bedrooms: 3
- Bathrooms: 2
- Full bathrooms: 1
- 1/2 bathrooms: 1
- Main level bathrooms: 1
- Main level bedrooms: 3
Rooms
- Room types: Den, Great Room, Laundry
Dining room
- Features: L Shaped
Kitchen
- Features: Country Kitchen, Pantry
Heating
- Central, Electric, Heat Pump, Propane, Wood
Cooling
- Attic Fan, Ceiling Fan(s), Central Air, Heat Pump
Appliances
- Included: Cooktop, Dishwasher, Dryer, Electric Water Heater, Microwave, Oven/Range (Combo), Washer
- Laundry: Other
Features
- Master On Main Level
- Flooring: Carpet, Vinyl
- Windows: Window Treatments
- Basement: None
- Number of fireplaces: 1
- Fireplace features: Living Room
Interior area
- Total structure area: 0
- Finished area above ground: 0
- Finished area below ground: 0
Video & virtual tour
Property
Parking
- Total spaces: 3
- Parking features: Carport, Detached, Garage, Guest, Kitchen Level, RV/Boat Parking
- Has garage: Yes
- Has carport: Yes
Features
- Levels: One
- Stories: 1
- Patio & porch: Deck, Porch
- Exterior features: Garden
- Has view: Yes
- View description: Mountain(s)
Lot
- Size: 1.1 Acres
- Features: Level, Private
- Residential vegetation: Partially Wooded
Details
- Parcel number: 098 137
- Special conditions: As Is
Construction
Type & style
- Home type: SingleFamily
- Architectural style: Country/Rustic,Ranch,Traditional
- Property subtype: Single Family Residence
Materials
- Brick, Vinyl Siding
- Roof: Metal
Condition
- Resale
- New construction: No
- Year built: 1961
Utilities & green energy
- Sewer: Septic Tank
- Water: Public, Well
- Utilities for property: Electricity Available, High Speed Internet, Phone Available, Propane, Water Available
Community & HOA
Community
- Features: None
- Security: Smoke Detector(s)
- Subdivision: None
HOA
- Has HOA: No
- Services included: None
Location
- Region: Blairsville
Financial & listing details
- Tax assessed value: $209,520
- Annual tax amount: $953
- Date on market: 10/2/2025
- Cumulative days on market: 113 days
- Listing agreement: Exclusive Right To Sell
- Listing terms: Cash,Conventional
- Electric utility on property: Yes
Estimated market value
Not available
Estimated sales range
Not available
$1,984/mo
Price history
Price history
| Date | Event | Price |
|---|---|---|
| 1/12/2026 | Price change | $249,900-7.4% |
Source: NGBOR #419254 Report a problem | ||
| 10/2/2025 | Listed for sale | $269,900-1.9% |
Source: NGBOR #419254 Report a problem | ||
| 10/2/2025 | Listing removed | $275,000 |
Source: NGBOR #411972 Report a problem | ||
| 5/28/2025 | Price change | $275,000-8.3% |
Source: NGBOR #411972 Report a problem | ||
| 3/20/2025 | Price change | $299,900-7.7% |
Source: NGBOR #411972 Report a problem | ||
Public tax history
Public tax history
| Year | Property taxes | Tax assessment |
|---|---|---|
| 2024 | $864 -3.2% | $83,808 +0.5% |
| 2023 | $893 +10% | $83,428 +21.5% |
| 2022 | $812 +4% | $68,672 +20% |
Find assessor info on the county website
BuyAbility℠ payment
Est. payment
$1,422/mo
Principal & interest
$1231
Property taxes
$104
Home insurance
$87
Climate risks
Neighborhood: 30512
Nearby schools
GreatSchools rating
- NAUnion County Primary SchoolGrades: PK-2Distance: 3.1 mi
- 5/10Union County Middle SchoolGrades: 6-8Distance: 3.4 mi
- 8/10Union County High SchoolGrades: 9-12Distance: 3.1 mi
Schools provided by the listing agent
- Elementary: Union County Primary/Elementar
- Middle: Union County
- High: Union County
Source: GAMLS. This data may not be complete. We recommend contacting the local school district to confirm school assignments for this home.
