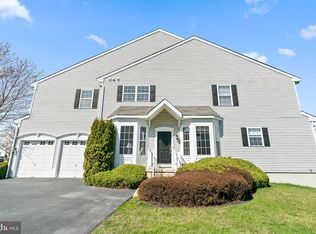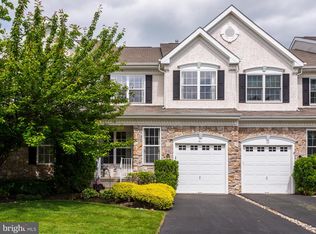Sold for $510,000
$510,000
33 Dorset Rd, Glen Mills, PA 19342
3beds
2,136sqft
Townhouse
Built in 2004
-- sqft lot
$559,000 Zestimate®
$239/sqft
$3,391 Estimated rent
Home value
$559,000
$531,000 - $587,000
$3,391/mo
Zestimate® history
Loading...
Owner options
Explore your selling options
What's special
Welcome to 33 Dorset Rd in desirable Greenbriar at Thornbury. This better than new luxury townhome has a combination of upgrades and features that is rarely available. This is Greenbriar at its best! You will love the location within the community because the front and back community entrances are right around the corner! A few of the many upgrades are custom deck with stairs to grade, brand new hot water heater, energy efficient replacement windows, and newer HVAC system! The brilliantly designed floor plan flows perfectly from room to room and is great for entertaining. Many of the rooms were professionally painted and new carpets all last month! The highlight of the main level is the kitchen. It's a chef's delight with upgraded cabinets, like new stainless appliances, gas cooking, ample counter space, tile backsplash, double pantry, and slider to the deck. The upper floor is highlighted by the spacious primary bedroom suite featuring lighted ceiling fan, recessed lights, double window, walk in closet, additional double closet and private full bath. Two additional generously sized bedrooms, hall bath, and a separate laundry room complete the level. Need more value? You will find even more value with the low taxes and HOA fee. This is the easy living lifestyle done right. Greenbriar has so much to offer with vast open spaces, sidewalks and trails connecting the community to Squire Cheyney Park where you can walk for miles while enjoying the views. All of this in the most convenient location. You have quick access to DE, Bridges to NJ, Philly airport, WC and Media Boroughs, Newtown Square's Ellis Preserve Town Center and all the shopping and dining in Glen Mills. A tour is well worth your time, you will love everything about it!
Zillow last checked: 8 hours ago
Listing updated: January 12, 2024 at 04:49am
Listed by:
Mr. Gary A Mercer SR. 484-699-9327,
KW Greater West Chester,
Co-Listing Agent: Gary A Mercer Jr. 610-812-6204,
KW Greater West Chester
Bought with:
Denise Crawford, RS143050A
Long & Foster Real Estate, Inc.
Source: Bright MLS,MLS#: PADE2055904
Facts & features
Interior
Bedrooms & bathrooms
- Bedrooms: 3
- Bathrooms: 3
- Full bathrooms: 2
- 1/2 bathrooms: 1
- Main level bathrooms: 1
Basement
- Area: 0
Heating
- Forced Air, Natural Gas
Cooling
- Central Air, Electric
Appliances
- Included: Stainless Steel Appliance(s), Gas Water Heater
- Laundry: Upper Level
Features
- Ceiling Fan(s), Chair Railings, Walk-In Closet(s), Wainscotting, Upgraded Countertops, Breakfast Area, Combination Dining/Living, Crown Molding, Dining Area, Family Room Off Kitchen, Open Floorplan, Eat-in Kitchen, Pantry, Primary Bath(s), Recessed Lighting, Bathroom - Stall Shower, 9'+ Ceilings, 2 Story Ceilings
- Flooring: Carpet, Hardwood, Ceramic Tile, Wood
- Windows: Double Hung, Replacement
- Basement: Full,Unfinished
- Number of fireplaces: 1
- Fireplace features: Gas/Propane
Interior area
- Total structure area: 2,136
- Total interior livable area: 2,136 sqft
- Finished area above ground: 2,136
- Finished area below ground: 0
Property
Parking
- Total spaces: 2
- Parking features: Garage Faces Front, Inside Entrance, Garage Door Opener, Driveway, Attached
- Attached garage spaces: 1
- Uncovered spaces: 1
Accessibility
- Accessibility features: None
Features
- Levels: Two
- Stories: 2
- Patio & porch: Deck
- Exterior features: Lighting, Sidewalks
- Pool features: None
Details
- Additional structures: Above Grade, Below Grade
- Parcel number: 44000007347
- Zoning: RES
- Special conditions: Standard
Construction
Type & style
- Home type: Townhouse
- Architectural style: Traditional
- Property subtype: Townhouse
Materials
- Vinyl Siding, Stone, Stucco
- Foundation: Concrete Perimeter
- Roof: Pitched,Shingle
Condition
- New construction: No
- Year built: 2004
Details
- Builder model: Crestmont
- Builder name: Orleans
Utilities & green energy
- Sewer: Public Sewer
- Water: Public
Community & neighborhood
Location
- Region: Glen Mills
- Subdivision: Greenbriar
- Municipality: THORNBURY TWP
HOA & financial
HOA
- Has HOA: Yes
- HOA fee: $203 monthly
- Amenities included: Jogging Path
- Services included: Common Area Maintenance, Snow Removal, Trash, Maintenance Grounds
- Association name: GREENBRIAR AT THORNBURY
Other
Other facts
- Listing agreement: Exclusive Right To Sell
- Ownership: Fee Simple
Price history
| Date | Event | Price |
|---|---|---|
| 1/11/2024 | Sold | $510,000-1.9%$239/sqft |
Source: | ||
| 12/2/2023 | Pending sale | $519,900$243/sqft |
Source: | ||
| 10/20/2023 | Listed for sale | $519,900+60.8%$243/sqft |
Source: | ||
| 6/7/2004 | Sold | $323,335$151/sqft |
Source: Public Record Report a problem | ||
Public tax history
| Year | Property taxes | Tax assessment |
|---|---|---|
| 2025 | $4,967 +5.5% | $359,530 |
| 2024 | $4,707 +1.2% | $359,530 |
| 2023 | $4,650 +3.3% | $359,530 |
Find assessor info on the county website
Neighborhood: 19342
Nearby schools
GreatSchools rating
- 7/10Penn Wood El SchoolGrades: K-5Distance: 0.8 mi
- 6/10Stetson Middle SchoolGrades: 6-8Distance: 3.9 mi
- 9/10West Chester Bayard Rustin High SchoolGrades: 9-12Distance: 1.9 mi
Schools provided by the listing agent
- Elementary: Penn Wood
- Middle: Stetson
- High: Rustin
- District: West Chester Area
Source: Bright MLS. This data may not be complete. We recommend contacting the local school district to confirm school assignments for this home.
Get a cash offer in 3 minutes
Find out how much your home could sell for in as little as 3 minutes with a no-obligation cash offer.
Estimated market value$559,000
Get a cash offer in 3 minutes
Find out how much your home could sell for in as little as 3 minutes with a no-obligation cash offer.
Estimated market value
$559,000

