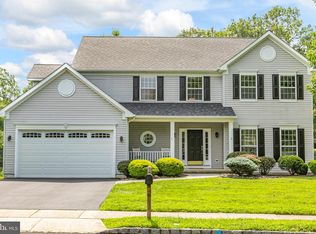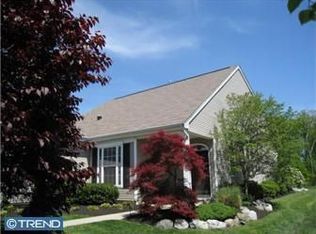Sold for $1,150,000
$1,150,000
33 Donovan Rd, Pennington, NJ 08534
4beds
2,999sqft
Condominium
Built in 1999
-- sqft lot
$1,158,300 Zestimate®
$383/sqft
$4,558 Estimated rent
Home value
$1,158,300
$1.03M - $1.30M
$4,558/mo
Zestimate® history
Loading...
Owner options
Explore your selling options
What's special
Prepare to Fall In Love with this Fabulous Brick Front Yorkshire model in Popular Mershon Chase @ Brandon Farms built by Ryan Homes.Enter thru the 2 story Foyer with Palladium Windows and Open Staircase with Polished Hardwood Floors that flow throughout the First Level-French Doors lead to the Living Rm/Study-Formal Dining Rm with Tray Ceiling and Custom Wood Trim -Family Room is Open to the Kitchen and Morning Room-Beautiful Moldings around Gas Fireplace in Family Room with Transom of Glass over the Windows-adding to the Sunlit Room-Recessed lite-Ceiling Fan-Surround Sound-Enjoy your Coffee in Morning Room with Vaulted ceiling-2 Skylites-Ceiling Fan-Ceramic Tile Floor-Or Walk Out onto the IPE deck and watch the Deer -2 Electric Awnings-Upgraded Kitchen with Granite Counter Top-Center Island-S/S appliances/Ceramic tile Backsplash and Floor-Laundry Room has Utility Sink and Front loading Washer and Dryer-The Open Staircase leads to the Second Level Loft Area with Entrance into Master Suite with 2 Walk-In Closets-Tray Ceiling-Ceiling Fan-Elegantly Renovated Spa-Like Master Bath=Free Standing Soaking Tub-Custom Double Vanity-Spa=Like Walk-In Shower w/2 Shower Heads-Glass Enclosure-3 Additional Bedrooms w/Ceiling Fans-Closet Organizer-Updated Family Bath- Lower Level is Fully Finished Area-features Game Room Area w/Gas Fireplace-Wet Bar with Fridge-Recessed Lites-Ceiling Fan-Full Bath-Exercise Room/TV Area-Storage Room-Sliding Glass Door to Yard-Perfect Space for Extended Family Situation and Entertaining--The Community is served by the Highly Regarded Hopewell Valley Regional School District with Local Shops and restaurants nearby-Minutes away from I295/I95-Rt 1 and NJ Transit for convenient commute to NYC or Philly-Mercer Airport a few miles away and Minutes to Downtown Princeton----WELCOME HOME!!!!!
Zillow last checked: 8 hours ago
Listing updated: May 27, 2025 at 05:19am
Listed by:
Dawn Petrozzini 732-501-0686,
RE/MAX Preferred Professional-Hillsborough
Bought with:
Joe Plotnick, 572617
Weichert Realtors - Princeton
Source: Bright MLS,MLS#: NJME2054158
Facts & features
Interior
Bedrooms & bathrooms
- Bedrooms: 4
- Bathrooms: 4
- Full bathrooms: 2
- 1/2 bathrooms: 2
- Main level bathrooms: 1
Bedroom 1
- Features: Attached Bathroom, Ceiling Fan(s), Flooring - Carpet, Walk-In Closet(s), Window Treatments
- Level: Upper
- Area: 270 Square Feet
- Dimensions: 18 x 15
Bedroom 2
- Features: Ceiling Fan(s)
- Level: Upper
- Area: 208 Square Feet
- Dimensions: 16 x 13
Bedroom 3
- Features: Ceiling Fan(s)
- Level: Upper
- Area: 180 Square Feet
- Dimensions: 15 x 12
Bedroom 4
- Features: Ceiling Fan(s)
- Level: Upper
- Area: 154 Square Feet
- Dimensions: 14 x 11
Bathroom 1
- Features: Attached Bathroom, Bathroom - Walk-In Shower, Soaking Tub, Flooring - Tile/Brick, Window Treatments
- Level: Upper
Bathroom 2
- Features: Bathroom - Tub Shower
- Level: Upper
Breakfast room
- Level: Main
Dining room
- Features: Chair Rail, Crown Molding, Flooring - HardWood, Window Treatments
- Level: Main
- Area: 196 Square Feet
- Dimensions: 14 x 14
Exercise room
- Level: Lower
Family room
- Features: Ceiling Fan(s), Fireplace - Gas, Flooring - HardWood, Recessed Lighting, Window Treatments
- Level: Main
- Area: 252 Square Feet
- Dimensions: 18 x 14
Foyer
- Features: Cathedral/Vaulted Ceiling, Crown Molding, Flooring - HardWood
- Level: Main
Game room
- Features: Ceiling Fan(s), Fireplace - Gas, Flooring - Carpet, Recessed Lighting
- Level: Lower
Kitchen
- Features: Granite Counters, Double Sink, Flooring - Ceramic Tile, Kitchen Island, Eat-in Kitchen, Kitchen - Gas Cooking
- Level: Main
- Area: 154 Square Feet
- Dimensions: 11 x 14
Storage room
- Level: Lower
Study
- Features: Flooring - HardWood, Window Treatments
- Level: Main
- Area: 210 Square Feet
- Dimensions: 15 x 14
Other
- Features: Cathedral/Vaulted Ceiling, Ceiling Fan(s), Flooring - Ceramic Tile
- Level: Main
- Area: 190 Square Feet
- Dimensions: 19 x 10
Heating
- Forced Air, Natural Gas
Cooling
- Ceiling Fan(s), Central Air, Zoned, Electric
Appliances
- Included: Microwave, Built-In Range, Dishwasher, Disposal, Dryer, Extra Refrigerator/Freezer, Ice Maker, Self Cleaning Oven, Oven/Range - Gas, Refrigerator, Stainless Steel Appliance(s), Washer, Water Heater, Gas Water Heater
- Laundry: Main Level
Features
- Attic, Bar, Soaking Tub, Bathroom - Walk-In Shower, Breakfast Area, Built-in Features, Butlers Pantry, Ceiling Fan(s), Chair Railings, Crown Molding, Dining Area, Family Room Off Kitchen, Open Floorplan, Formal/Separate Dining Room, Eat-in Kitchen, Kitchen - Gourmet, Kitchen Island, Kitchen - Table Space, Pantry, Primary Bath(s), Recessed Lighting, Sound System, Upgraded Countertops, Walk-In Closet(s), 2 Story Ceilings, 9'+ Ceilings, Cathedral Ceiling(s), Dry Wall, Tray Ceiling(s), Vaulted Ceiling(s)
- Flooring: Carpet, Ceramic Tile, Hardwood, Wood
- Windows: Screens, Skylight(s), Sliding, Palladian, Stain/Lead Glass, Window Treatments
- Basement: Finished,Heated,Exterior Entry,Interior Entry,Rear Entrance,Walk-Out Access,Windows
- Number of fireplaces: 2
- Fireplace features: Gas/Propane, Mantel(s)
Interior area
- Total structure area: 2,999
- Total interior livable area: 2,999 sqft
- Finished area above ground: 2,999
Property
Parking
- Total spaces: 2
- Parking features: Garage Faces Front, Garage Door Opener, Inside Entrance, Attached, Driveway, On Street
- Attached garage spaces: 2
- Has uncovered spaces: Yes
Accessibility
- Accessibility features: None
Features
- Levels: Three
- Stories: 3
- Patio & porch: Deck
- Exterior features: Awning(s), Lighting, Street Lights
- Pool features: None
- Has view: Yes
- View description: Park/Greenbelt, Trees/Woods
Lot
- Size: 0.31 Acres
- Features: Adjoins - Open Space, Premium, Suburban
Details
- Additional structures: Above Grade
- Parcel number: 0600078 3100025
- Zoning: R-5
- Special conditions: Standard
Construction
Type & style
- Home type: Condo
- Architectural style: Colonial
- Property subtype: Condominium
Materials
- Frame
- Foundation: Block
- Roof: Asphalt
Condition
- Excellent
- New construction: No
- Year built: 1999
Details
- Builder model: Yorkshire
- Builder name: Ryan
Utilities & green energy
- Sewer: Public Sewer
- Water: Public
- Utilities for property: Cable Available, Natural Gas Available, Phone, Sewer Available, Water Available, Fiber Optic
Community & neighborhood
Security
- Security features: Smoke Detector(s), Fire Sprinkler System
Location
- Region: Pennington
- Subdivision: Mershon Chase
- Municipality: HOPEWELL TWP
HOA & financial
HOA
- Has HOA: Yes
- HOA fee: $132 quarterly
- Services included: Common Area Maintenance
- Association name: BRANDON FARMS
Other fees
- Condo and coop fee: $0 unknown
Other
Other facts
- Listing agreement: Exclusive Right To Sell
- Listing terms: Cash,Conventional
- Ownership: Fee Simple
Price history
| Date | Event | Price |
|---|---|---|
| 5/15/2025 | Sold | $1,150,000+15.6%$383/sqft |
Source: | ||
| 2/27/2025 | Pending sale | $995,000$332/sqft |
Source: | ||
| 2/21/2025 | Listed for sale | $995,000+180.1%$332/sqft |
Source: | ||
| 11/8/1999 | Sold | $355,223$118/sqft |
Source: Public Record Report a problem | ||
Public tax history
| Year | Property taxes | Tax assessment |
|---|---|---|
| 2025 | $18,121 | $595,900 |
| 2024 | $18,121 -0.6% | $595,900 |
| 2023 | $18,229 | $595,900 |
Find assessor info on the county website
Neighborhood: 08534
Nearby schools
GreatSchools rating
- 9/10Stony Brook Elementary SchoolGrades: PK-5Distance: 0.2 mi
- 6/10Timberlane Middle SchoolGrades: 6-8Distance: 2.9 mi
- 6/10Central High SchoolGrades: 9-12Distance: 2.7 mi
Schools provided by the listing agent
- District: Hopewell Valley Regional Schools
Source: Bright MLS. This data may not be complete. We recommend contacting the local school district to confirm school assignments for this home.
Get a cash offer in 3 minutes
Find out how much your home could sell for in as little as 3 minutes with a no-obligation cash offer.
Estimated market value$1,158,300
Get a cash offer in 3 minutes
Find out how much your home could sell for in as little as 3 minutes with a no-obligation cash offer.
Estimated market value
$1,158,300

