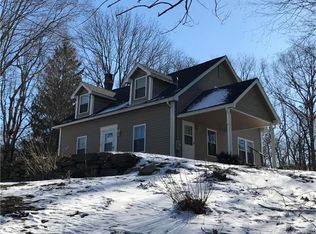Sold for $302,000
$302,000
33 Dog Hill Road, Killingly, CT 06241
1beds
572sqft
Single Family Residence
Built in 2001
1.61 Acres Lot
$327,800 Zestimate®
$528/sqft
$1,490 Estimated rent
Home value
$327,800
Estimated sales range
Not available
$1,490/mo
Zestimate® history
Loading...
Owner options
Explore your selling options
What's special
Welcome to your charming retreat nestled on 1.61 acres of serene landscape. This delightful cottage-style A-frame chalet, built in 2001, offers a blend of charm and modern convenience. This home has dryvit siding which resembles stucco. Step inside to discover open-concept living on the main floor, boasting ample natural light and a seamless flow. Boasting recent upgrades including a new roof, asphalt driveway, and gleaming hardwood floors on the main level and brand new dishwasher. The heart of the home is the cozy living area, ideal for relaxing evenings or entertaining guests. A sliding door leads out to a 264 square foot pressure-treated deck, perfect for alfresco dining or morning coffee amidst the tranquil surroundings. Ascend to the loft bedroom on the second floor, offering a private retreat. The Mitsubishi Mini Split air conditioner and heat pump ensures year-round comfort and efficiency. Convenience is key with first-floor laundry facilities located within the bathroom, adding ease to everyday tasks. Across the street, discover a picturesque park boasting a 0.5-mile paved walk along a scenic brook and falls. Immerse yourself in nature's beauty, surrounded by azaleas and unique plantings. Centrally located between Rhode Island and Massachusetts, this home offers unparalleled access to highways, shopping, restaurants, and events. Experience the tranquility and privacy of this light-filled home - your perfect oasis awaits.
Zillow last checked: 8 hours ago
Listing updated: October 01, 2024 at 01:30am
Listed by:
Dennis Golden 860-942-9206,
Real Broker CT, LLC 855-450-0442
Bought with:
Samantha Smith
William Pitt Sotheby's Int'l
Source: Smart MLS,MLS#: 24008719
Facts & features
Interior
Bedrooms & bathrooms
- Bedrooms: 1
- Bathrooms: 1
- Full bathrooms: 1
Primary bedroom
- Level: Upper
Kitchen
- Features: Hardwood Floor
- Level: Lower
Living room
- Features: Hardwood Floor
- Level: Lower
Heating
- Baseboard, Electric
Cooling
- Ductless
Appliances
- Included: Electric Range, Refrigerator, Dishwasher, Electric Water Heater, Water Heater
Features
- Basement: Full,Concrete
- Attic: None
- Has fireplace: No
Interior area
- Total structure area: 572
- Total interior livable area: 572 sqft
- Finished area above ground: 572
Property
Parking
- Parking features: None
Features
- Patio & porch: Deck
- Exterior features: Rain Gutters
Lot
- Size: 1.61 Acres
- Features: Few Trees, Wooded, Sloped
Details
- Parcel number: 1692854
- Zoning: LD
Construction
Type & style
- Home type: SingleFamily
- Architectural style: Cottage
- Property subtype: Single Family Residence
Materials
- Other
- Foundation: Concrete Perimeter
- Roof: Asphalt
Condition
- New construction: No
- Year built: 2001
Utilities & green energy
- Sewer: Public Sewer
- Water: Well
Community & neighborhood
Security
- Security features: Security System
Community
- Community features: Park
Location
- Region: Killingly
- Subdivision: Killingly Center
Price history
| Date | Event | Price |
|---|---|---|
| 5/21/2024 | Sold | $302,000+4.2%$528/sqft |
Source: | ||
| 4/15/2024 | Pending sale | $289,900$507/sqft |
Source: | ||
| 4/9/2024 | Listed for sale | $289,900+17.6%$507/sqft |
Source: | ||
| 5/16/2022 | Sold | $246,500+2.8%$431/sqft |
Source: | ||
| 4/14/2022 | Contingent | $239,900$419/sqft |
Source: | ||
Public tax history
Tax history is unavailable.
Find assessor info on the county website
Neighborhood: Dayville
Nearby schools
GreatSchools rating
- NAKillingly Central SchoolGrades: PK-1Distance: 1.2 mi
- 4/10Killingly Intermediate SchoolGrades: 5-8Distance: 1.7 mi
- 4/10Killingly High SchoolGrades: 9-12Distance: 1.8 mi

Get pre-qualified for a loan
At Zillow Home Loans, we can pre-qualify you in as little as 5 minutes with no impact to your credit score.An equal housing lender. NMLS #10287.
