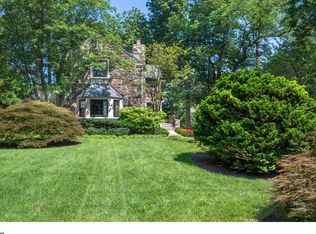You will be surprised when you see the inside of this home! This fully renovated 1.5 story stone home is no 'run of the mill' property.A European flair for simplicity and design is evident and tastefully done.This home will appeal to those looking for a practical,distinctive home with a great feeling of sophistication in the main living areas.Charmingly set on a level.42 acre lot that runs from Derwen Rd to Levering Mill,privacy abounds.Park in the circular cobblestone driveway and enter from Levering Mill Rd. A charming porch with mahogany floors greets you at the front entry. The entry hallway is lovely & then wow!Turn left into a TWO story high great room with recessed lighting, exposed beams & built in mahogany cabinetry surrounding the wood burning stone fireplace now converted to gas.Bask in the sunlight through a wall of glass doors & windows & deep window sills.Impressive? Yes. Enjoy the added bonuses of passive solar light and a truly beautiful view of the blue stone terrace and pool surrounded by mature plantings, where there is plenty of room to entertain and to play.A fabulous entertaining spot! Efficient newer kitchen with plenty of Brookhaven cherry wood cabinetry,new stainless steel appliances,granite counter tops, double s/s sink, new disposal,breakfast bar,2 pantry cabinets and large pantry closet,perfect size desk area with built in bookshelves,handcrafted Italian ceramic flooring.The charming corner dining room receives plenty of natural light. The sunny laundry room/mudroom has a new washer and dryer,two closets and an outside exit to the garden.The first floor of the bedroom wing has an abundance of closets down the hallway. Two bedrooms share a hall bathroom with vanity and tub/shower. The master bedroom has 3 closets & a large masterbath with an oversized shower with bench and double sink vanity.2nd Fl: of the bedroom wing has a large loft bedroom with built in bookshelves and two skylights, and is currently used as music room.The second bedroom has a full bath, and a large storage closet. The home has two zone HVAC and hardwood floors throughout except tile baths and kitchen. All radiators are built in under window sills and do not take up additional space. A two-story garage/carriage house apartment sits on the Derwen side of the property with entry into the garages and a walkway through the garden.The exterior is long lasting Hardyplank. The garage features 2 car parking plus storage, a main level powder room perfect for pool use
This property is off market, which means it's not currently listed for sale or rent on Zillow. This may be different from what's available on other websites or public sources.
