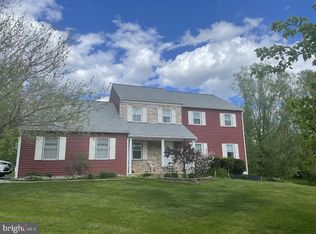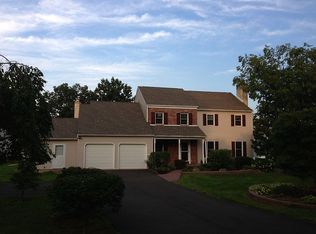Sold for $475,000
$475,000
33 Derstine Rd, Hatfield, PA 19440
4beds
1,694sqft
Single Family Residence
Built in 1961
0.93 Acres Lot
$487,000 Zestimate®
$280/sqft
$2,822 Estimated rent
Home value
$487,000
$453,000 - $526,000
$2,822/mo
Zestimate® history
Loading...
Owner options
Explore your selling options
What's special
WOW... This is the one you have been waiting for! Welcome to 33 Derstine Rd - a 4 bed 2.5 bath home with a 2 car attached garage, huge unfinished basement, sitting on just shy of an acre! The main level features a spacious living room, formal dining room, large kitchen, half bath and laundry room! Up to the second level you will find the master bedroom with a full ensuite bathroom; as well as 3 other large bedrooms and a full hall bathroom. All of the bedrooms offer tons of room and closet space. The full, unfinished basement provides ample storage space and could easily be finished one day. Out back, a patio overlooks the huge, private backyard. This home needs some very light TLC but is perfect for someone looking to add the finishing touches.! 33 Derstine Rd has so much to offer and will not last long. Schedule your showing today!
Zillow last checked: 8 hours ago
Listing updated: June 02, 2025 at 03:52am
Listed by:
Liam Coonahan 484-566-5060,
Real of Pennsylvania
Bought with:
Jeff Falterbauer, RS-295862
Keller Williams Real Estate-Montgomeryville
Source: Bright MLS,MLS#: PAMC2136334
Facts & features
Interior
Bedrooms & bathrooms
- Bedrooms: 4
- Bathrooms: 3
- Full bathrooms: 2
- 1/2 bathrooms: 1
- Main level bathrooms: 1
Basement
- Area: 0
Heating
- Hot Water, Oil
Cooling
- Window Unit(s), Electric
Appliances
- Included: Water Heater
Features
- Basement: Full,Unfinished
- Number of fireplaces: 1
Interior area
- Total structure area: 1,694
- Total interior livable area: 1,694 sqft
- Finished area above ground: 1,694
- Finished area below ground: 0
Property
Parking
- Total spaces: 2
- Parking features: Inside Entrance, Attached, Driveway
- Attached garage spaces: 2
- Has uncovered spaces: Yes
Accessibility
- Accessibility features: None
Features
- Levels: Two
- Stories: 2
- Pool features: None
Lot
- Size: 0.93 Acres
- Dimensions: 125.00 x 0.00
Details
- Additional structures: Above Grade, Below Grade
- Parcel number: 350002959003
- Zoning: RESIDENTIAL
- Special conditions: Standard
Construction
Type & style
- Home type: SingleFamily
- Architectural style: Colonial
- Property subtype: Single Family Residence
Materials
- Vinyl Siding, Brick
- Foundation: Concrete Perimeter
Condition
- New construction: No
- Year built: 1961
Utilities & green energy
- Sewer: On Site Septic
- Water: Well
Community & neighborhood
Location
- Region: Hatfield
- Subdivision: Castle Hgts
- Municipality: HATFIELD TWP
Other
Other facts
- Listing agreement: Exclusive Right To Sell
- Ownership: Fee Simple
Price history
| Date | Event | Price |
|---|---|---|
| 5/29/2025 | Sold | $475,000+5.6%$280/sqft |
Source: | ||
| 4/22/2025 | Pending sale | $449,900$266/sqft |
Source: | ||
| 4/17/2025 | Listed for sale | $449,900$266/sqft |
Source: | ||
Public tax history
| Year | Property taxes | Tax assessment |
|---|---|---|
| 2025 | $5,357 +4.8% | $129,510 |
| 2024 | $5,114 | $129,510 |
| 2023 | $5,114 +6.5% | $129,510 |
Find assessor info on the county website
Neighborhood: 19440
Nearby schools
GreatSchools rating
- 7/10Walton Farm El SchoolGrades: K-6Distance: 1.1 mi
- 6/10Pennfield Middle SchoolGrades: 7-9Distance: 1 mi
- 9/10North Penn Senior High SchoolGrades: 10-12Distance: 2.5 mi
Schools provided by the listing agent
- District: North Penn
Source: Bright MLS. This data may not be complete. We recommend contacting the local school district to confirm school assignments for this home.
Get a cash offer in 3 minutes
Find out how much your home could sell for in as little as 3 minutes with a no-obligation cash offer.
Estimated market value$487,000
Get a cash offer in 3 minutes
Find out how much your home could sell for in as little as 3 minutes with a no-obligation cash offer.
Estimated market value
$487,000

