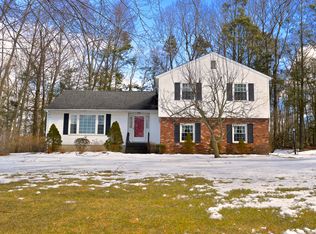Sold for $790,000 on 06/30/25
$790,000
33 Deer Run Road, Brookfield, CT 06804
4beds
2,425sqft
Single Family Residence
Built in 2001
1.8 Acres Lot
$811,800 Zestimate®
$326/sqft
$4,280 Estimated rent
Home value
$811,800
$731,000 - $901,000
$4,280/mo
Zestimate® history
Loading...
Owner options
Explore your selling options
What's special
Welcome to this Charming colonial in the heart of Brookfield. This beautiful home boasts 4 Bed rooms, 3.5 Bath includes a guestroom suite. Spacious and bright rooms with beautifully landscaped yard with flowers and fruit trees, with private backyard for summer entertaining, nearby town park and health club. The master bedroom offers a peaceful retreat with an ensuite bathroom with walk in closet and a jacuzzi. Enjoy the new roof, new air conditioners, new heating system, new brick entryway, new apron in front of the 2 car garage with several other parking spaces in the private driveway.
Zillow last checked: 8 hours ago
Listing updated: July 01, 2025 at 07:24am
Listed by:
Maria Abraham 203-733-3755,
Berkshire Hathaway NE Prop. 203-744-5544
Bought with:
Svetlana Mastrogiannis, RES.0762863
William Raveis Real Estate
Source: Smart MLS,MLS#: 24000699
Facts & features
Interior
Bedrooms & bathrooms
- Bedrooms: 4
- Bathrooms: 4
- Full bathrooms: 3
- 1/2 bathrooms: 1
Primary bedroom
- Features: Stall Shower, Whirlpool Tub, Walk-In Closet(s), Wall/Wall Carpet
- Level: Upper
Bedroom
- Features: Ceiling Fan(s), Full Bath, Walk-In Closet(s), Wall/Wall Carpet
- Level: Upper
Bedroom
- Features: Ceiling Fan(s), Walk-In Closet(s), Wall/Wall Carpet
- Level: Upper
Bedroom
- Level: Upper
Den
- Features: Ceiling Fan(s), Entertainment Center, Fireplace, Patio/Terrace, Hardwood Floor
- Level: Main
Dining room
- Features: Hardwood Floor
- Level: Main
Kitchen
- Features: Breakfast Nook, Hardwood Floor
- Level: Main
Living room
- Features: Hardwood Floor
- Level: Main
Heating
- Forced Air, Oil
Cooling
- Central Air
Appliances
- Included: Gas Cooktop, Oven, Microwave, Refrigerator, Dishwasher, Instant Hot Water, Washer, Dryer, Water Heater
- Laundry: Main Level
Features
- Central Vacuum, Entrance Foyer, Smart Thermostat
- Doors: Storm Door(s)
- Basement: Full
- Attic: Pull Down Stairs
- Number of fireplaces: 1
Interior area
- Total structure area: 2,425
- Total interior livable area: 2,425 sqft
- Finished area above ground: 2,425
Property
Parking
- Total spaces: 5
- Parking features: Attached, Driveway, Garage Door Opener, Private, Circular Driveway, Paved
- Attached garage spaces: 2
- Has uncovered spaces: Yes
Lot
- Size: 1.80 Acres
- Features: Few Trees, Wooded, Level
Details
- Parcel number: 54753
- Zoning: R-40
- Other equipment: Generator Ready
Construction
Type & style
- Home type: SingleFamily
- Architectural style: Colonial
- Property subtype: Single Family Residence
Materials
- Vinyl Siding
- Foundation: Concrete Perimeter
- Roof: Asphalt
Condition
- New construction: No
- Year built: 2001
Utilities & green energy
- Sewer: Septic Tank
- Water: Shared Well
Green energy
- Energy efficient items: Doors
Community & neighborhood
Security
- Security features: Security System
Community
- Community features: Health Club, Lake, Library, Medical Facilities, Park
Location
- Region: Brookfield
- Subdivision: Candlewood Lake
Price history
| Date | Event | Price |
|---|---|---|
| 6/30/2025 | Sold | $790,000-4.7%$326/sqft |
Source: | ||
| 6/11/2025 | Pending sale | $829,000$342/sqft |
Source: | ||
| 4/21/2025 | Listed for sale | $829,000+52.1%$342/sqft |
Source: | ||
| 7/31/2003 | Sold | $545,000$225/sqft |
Source: | ||
Public tax history
| Year | Property taxes | Tax assessment |
|---|---|---|
| 2025 | $9,907 +3.7% | $342,450 |
| 2024 | $9,554 +3.9% | $342,450 |
| 2023 | $9,198 +3.8% | $342,450 |
Find assessor info on the county website
Neighborhood: 06804
Nearby schools
GreatSchools rating
- 6/10Candlewood Lake Elementary SchoolGrades: K-5Distance: 2.3 mi
- 7/10Whisconier Middle SchoolGrades: 6-8Distance: 3.8 mi
- 8/10Brookfield High SchoolGrades: 9-12Distance: 1.8 mi
Schools provided by the listing agent
- Elementary: Candlewood Lake Elementary
- High: Brookfield
Source: Smart MLS. This data may not be complete. We recommend contacting the local school district to confirm school assignments for this home.

Get pre-qualified for a loan
At Zillow Home Loans, we can pre-qualify you in as little as 5 minutes with no impact to your credit score.An equal housing lender. NMLS #10287.
Sell for more on Zillow
Get a free Zillow Showcase℠ listing and you could sell for .
$811,800
2% more+ $16,236
With Zillow Showcase(estimated)
$828,036