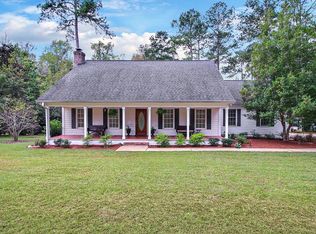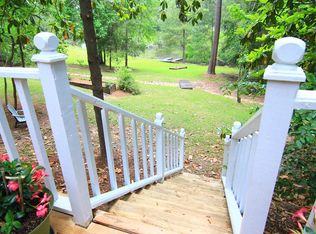4 bedroom/ 3.5 bath waterfront home with office, bonus room, screened porch and garage located close to everything Thomasville offers. This corner lot home features nearly 2800 square feet with an open floor plan, bamboo floors, a fireplace, ample storage, and walk in closets in all of the oversized bedrooms; all on one story. The kitchen has granite counters, lots of cabinet space, an island, and a wrap around bar. Split floor plan with the Owner's Suite on one side of the home and the other 3 bedrooms and 2.5 baths on the other. Relax and unwind on your screened porch with attached grilling porch overlooking the majestic back yard and pond. The large two car garage has overhead and wall storage. Another upgraded feature is the 7 zone irrigation system. Surplus attic storage is available and crawlspace encapsulations adds additional climate controlled storage. This gorgeous home is in Holly Springs Subdivision and close to Hwy 19, the Thomasville bypass, all of the schools, and to downtown Thomasville, Georgia. Holly Springs offers a community pool. New roof in 2017. Hot water heater was replaced in 2019. Updated door hardware throughout. Floor plan and 3 D tour available upon request.
This property is off market, which means it's not currently listed for sale or rent on Zillow. This may be different from what's available on other websites or public sources.

