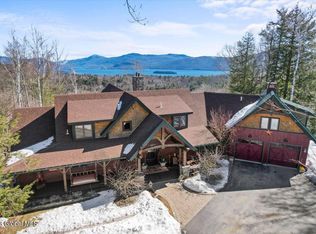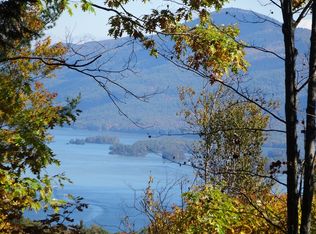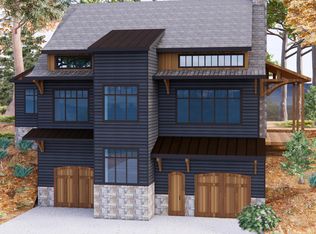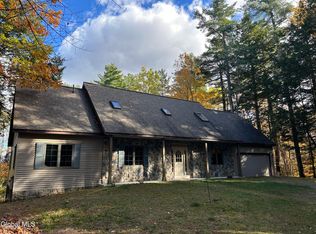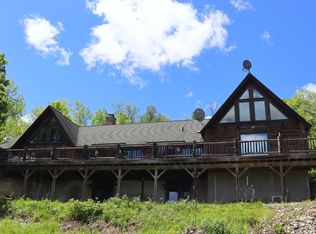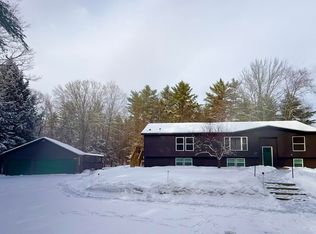Lincoln Log home, located in Town of Bolton Landing, NY. Has 3 levels, a walkout basement, a main level and loft.
Custom Kitchen, Huge double tier granite Island, Cherrywood Floors throughout the main level including Master Suite. Enclosed screened in Sunroom, covered porches front and rear. Vaulted 24' ceader board ceiling in Great Room & Loft. Great Room has a wood burning fireplace with a built in Insert and fan. All 3 levels have a full bathroom. Basement has a deluxe built in Propane fireplace with beautiful stonework finish.
Partially furnished includes: Six piece brown Leather Sofa recliners. Three piece light gray Chase Sofa Lounge Set. Two King Select Comfort Beds & frames. One Queen Bed & frame. Dining Room Table with 4 chairs. Sunroom Deluxe Glass Table Set with 4 chairs. One 55" TV with stand. Moose head mounted in Great Room.
For sale by owner
$1,145,000
33 Deer Creek Rd, Diamond Point, NY 12824
4beds
3,042sqft
SingleFamily
Built in 2005
3 Acres Lot
$-- Zestimate®
$376/sqft
$83/mo HOA
What's special
Custom kitchenEnclosed screened in sunroom
What the owner loves about this home
Private peaceful road with only 4 homes. Only 2 miles from multiple Lake George beaches and the Center of the Town of Bolton. Bolton Landing School & Town taxes.
- 112 days |
- 524 |
- 9 |
Listing by:
Property Owner (518) 409-4898
Facts & features
Interior
Bedrooms & bathrooms
- Bedrooms: 4
- Bathrooms: 4
- Full bathrooms: 3
- 1/2 bathrooms: 1
Heating
- Forced air, Propane / Butane, Wood / Pellet
Cooling
- Central
Appliances
- Included: Dishwasher, Dryer, Garbage disposal, Microwave, Range / Oven, Refrigerator, Washer
Features
- 1st Floor Master, Smoke Alarm, Paddle Fan, Vacuum System, Granite Countertop, Curtain Rods, Drapes/Curtains
- Flooring: Tile, Carpet, Concrete, Hardwood
- Basement: Finished
- Attic: Storage Only
- Has fireplace: Yes
Interior area
- Total interior livable area: 3,042 sqft
Property
Parking
- Total spaces: 6
- Parking features: Carport, Garage - Detached
Features
- Exterior features: Stone, Wood, Cement / Concrete
- Has view: Yes
- View description: Mountain
Lot
- Size: 3 Acres
Details
- Parcel number: 522000199081104
- Zoning: Residential
Construction
Type & style
- Home type: SingleFamily
Materials
- Wood
- Roof: Asphalt
Condition
- New construction: No
- Year built: 2005
Utilities & green energy
- Sewer: Septic Tank/Leach Field
Community & HOA
HOA
- Has HOA: Yes
- HOA fee: $83 monthly
Location
- Region: Diamond Point
Financial & listing details
- Price per square foot: $376/sqft
- Tax assessed value: $857,100
- Date on market: 10/29/2025
Estimated market value
Not available
Estimated sales range
Not available
$3,635/mo
Price history
Price history
| Date | Event | Price |
|---|---|---|
| 10/29/2025 | Listed for sale | $1,145,000-1.7%$376/sqft |
Source: Owner Report a problem | ||
| 10/21/2025 | Listing removed | $1,165,000$383/sqft |
Source: | ||
| 6/22/2025 | Price change | $1,165,000-2.5%$383/sqft |
Source: | ||
| 3/22/2025 | Price change | $1,195,000-6.3%$393/sqft |
Source: | ||
| 10/25/2024 | Price change | $1,275,000+4.1%$419/sqft |
Source: | ||
| 5/28/2024 | Price change | $1,225,000-5.8%$403/sqft |
Source: | ||
| 5/2/2024 | Listed for sale | $1,300,000+114.2%$427/sqft |
Source: | ||
| 8/11/2017 | Sold | $607,000-3.5%$200/sqft |
Source: | ||
| 5/25/2017 | Listed for sale | $629,000+1647.2%$207/sqft |
Source: Premier Properties Lake George & Surr. Areas #171611 Report a problem | ||
| 6/28/2002 | Sold | $36,000$12/sqft |
Source: Public Record Report a problem | ||
Public tax history
Public tax history
| Year | Property taxes | Tax assessment |
|---|---|---|
| 2024 | -- | $660,000 |
| 2023 | -- | $660,000 |
| 2022 | -- | $660,000 |
| 2021 | -- | $660,000 |
| 2020 | -- | $660,000 +35.2% |
| 2019 | -- | $488,300 |
| 2018 | -- | $488,300 |
Find assessor info on the county website
BuyAbility℠ payment
Estimated monthly payment
Boost your down payment with 6% savings match
Earn up to a 6% match & get a competitive APY with a *. Zillow has partnered with to help get you home faster.
Learn more*Terms apply. Match provided by Foyer. Account offered by Pacific West Bank, Member FDIC.Climate risks
Neighborhood: 12824
Nearby schools
GreatSchools rating
- 8/10Bolton Central SchoolGrades: PK-12Distance: 2.7 mi
Schools provided by the listing agent
- Elementary: Bolton Central
- High: Bolton Central School
Source: The MLS. This data may not be complete. We recommend contacting the local school district to confirm school assignments for this home.
Local experts in 12824
- Loading
