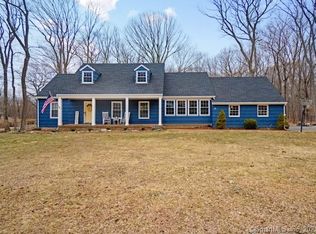Sold for $589,900 on 05/21/24
$589,900
33 Deepdene Road, Trumbull, CT 06611
4beds
2,480sqft
Single Family Residence
Built in 1966
1.02 Acres Lot
$668,500 Zestimate®
$238/sqft
$4,352 Estimated rent
Home value
$668,500
$615,000 - $729,000
$4,352/mo
Zestimate® history
Loading...
Owner options
Explore your selling options
What's special
Welcome to 33 Deepdene Road! Located in the highly desired Tashua neighborhood, this exceptional 4 bedroom, 2 bathroom, 2200 square foot home is nestled on a sprawling 1+ acre lot. As you step inside, you are greeted by the foyer and the above ground lower level family room that is perfect for family gatherings and cozy evenings by the fireplace...also great space for potential in-law. The upper main living area is designed for both entertaining and family living, featuring a spacious eat-in kitchen, an inviting family room, and a formal dining room, all seamlessly flowing to a deck overlooking the expansive backyard. The main level offers the primary bedroom with its own private bathroom, as well as the other bedrooms that share the hall bath. The lower level you'll find an attached 2-car garage as well as storage space and the laundry area. Prime location, quiet neighborhood, minutes to schools, Tashua Knolls rec center, shopping with easy access to Merritt Parkway, Route 25/8 and I-95. The promise of endless possibilities to customize and elevate this property into your dream home. Embrace the potential and envision a life of comfort and style! EXCLUDED: ring door bells - front and back of house, and 1 in kitchen. Brackets for kitchen TV will stay. ACTIVE RING DOOR BELL IN FRONT AND BACK OF HOUSE
Zillow last checked: 8 hours ago
Listing updated: July 09, 2024 at 08:19pm
Listed by:
VARTULI | JABICK TEAM AT KELLER WILLIAMS REALTY,
Kim Vartuli 203-258-3797,
Keller Williams Realty 203-429-4020,
Co-Listing Agent: Payton Barta 203-610-3064,
Keller Williams Realty
Bought with:
Jennifer Peters, RES.0819281
William Raveis Real Estate
Source: Smart MLS,MLS#: 170623557
Facts & features
Interior
Bedrooms & bathrooms
- Bedrooms: 4
- Bathrooms: 2
- Full bathrooms: 2
Primary bedroom
- Features: Hardwood Floor
- Level: Main
- Area: 180 Square Feet
- Dimensions: 15 x 12
Bedroom
- Features: Hardwood Floor
- Level: Main
- Area: 154 Square Feet
- Dimensions: 14 x 11
Bedroom
- Features: Hardwood Floor
- Level: Main
- Area: 108 Square Feet
- Dimensions: 12 x 9
Bedroom
- Features: Hardwood Floor
- Level: Main
- Area: 90 Square Feet
- Dimensions: 10 x 9
Primary bathroom
- Features: Stall Shower, Tile Floor
- Level: Main
- Area: 35 Square Feet
- Dimensions: 7 x 5
Bathroom
- Features: Tub w/Shower
- Level: Main
- Area: 85 Square Feet
- Dimensions: 10 x 8.5
Dining room
- Features: Hardwood Floor
- Level: Main
- Area: 120 Square Feet
- Dimensions: 12 x 10
Family room
- Features: Fireplace, Wall/Wall Carpet
- Level: Lower
- Area: 352 Square Feet
- Dimensions: 32 x 11
Kitchen
- Features: Skylight, Sliders, Tile Floor
- Level: Main
- Area: 270 Square Feet
- Dimensions: 27 x 10
Living room
- Features: Balcony/Deck, Built-in Features, Sliders, Hardwood Floor
- Level: Main
- Area: 377 Square Feet
- Dimensions: 29 x 13
Heating
- Baseboard, Hot Water, Zoned, Natural Gas
Cooling
- Window Unit(s)
Appliances
- Included: Gas Cooktop, Oven/Range, Refrigerator, Freezer, Dishwasher, Water Heater
- Laundry: Lower Level
Features
- Entrance Foyer
- Basement: Full,Finished,Interior Entry,Garage Access,Liveable Space,Storage Space
- Attic: Pull Down Stairs
- Number of fireplaces: 1
Interior area
- Total structure area: 2,480
- Total interior livable area: 2,480 sqft
- Finished area above ground: 1,680
- Finished area below ground: 800
Property
Parking
- Total spaces: 2
- Parking features: Attached, Paved
- Attached garage spaces: 2
- Has uncovered spaces: Yes
Features
- Patio & porch: Deck
- Exterior features: Balcony, Rain Gutters
Lot
- Size: 1.02 Acres
- Features: Sloped
Details
- Additional structures: Shed(s)
- Parcel number: 389442
- Zoning: AA
Construction
Type & style
- Home type: SingleFamily
- Architectural style: Hi-Ranch
- Property subtype: Single Family Residence
Materials
- Wood Siding
- Foundation: Concrete Perimeter
- Roof: Asphalt
Condition
- New construction: No
- Year built: 1966
Utilities & green energy
- Sewer: Septic Tank
- Water: Public
Community & neighborhood
Community
- Community features: Golf, Health Club, Library, Medical Facilities, Park, Public Rec Facilities, Shopping/Mall, Stables/Riding
Location
- Region: Trumbull
- Subdivision: Tashua
Price history
| Date | Event | Price |
|---|---|---|
| 5/21/2024 | Sold | $589,900$238/sqft |
Source: | ||
| 3/21/2024 | Pending sale | $589,900$238/sqft |
Source: | ||
| 2/15/2024 | Listed for sale | $589,900+127.8%$238/sqft |
Source: | ||
| 4/30/1999 | Sold | $259,000$104/sqft |
Source: | ||
Public tax history
| Year | Property taxes | Tax assessment |
|---|---|---|
| 2025 | $10,878 +2.9% | $296,030 |
| 2024 | $10,570 +1.6% | $296,030 |
| 2023 | $10,402 +1.6% | $296,030 |
Find assessor info on the county website
Neighborhood: Tashua
Nearby schools
GreatSchools rating
- 9/10Jane Ryan SchoolGrades: K-5Distance: 1.5 mi
- 7/10Madison Middle SchoolGrades: 6-8Distance: 0.8 mi
- 10/10Trumbull High SchoolGrades: 9-12Distance: 3.2 mi
Schools provided by the listing agent
- Elementary: Jane Ryan
- Middle: Madison
- High: Trumbull
Source: Smart MLS. This data may not be complete. We recommend contacting the local school district to confirm school assignments for this home.

Get pre-qualified for a loan
At Zillow Home Loans, we can pre-qualify you in as little as 5 minutes with no impact to your credit score.An equal housing lender. NMLS #10287.
Sell for more on Zillow
Get a free Zillow Showcase℠ listing and you could sell for .
$668,500
2% more+ $13,370
With Zillow Showcase(estimated)
$681,870