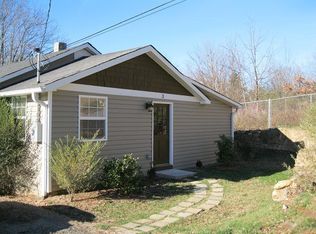Closed
$355,000
33 Davidson Rd, Asheville, NC 28803
2beds
1,015sqft
Single Family Residence
Built in 1960
0.14 Acres Lot
$345,600 Zestimate®
$350/sqft
$1,674 Estimated rent
Home value
$345,600
$328,000 - $363,000
$1,674/mo
Zestimate® history
Loading...
Owner options
Explore your selling options
What's special
Quaint bungalow tucked in a quiet neighborhood in the heart of the Oakley community! Boasting an open floorplan with beautiful, tall ceilings made of pine, a newly renovated kitchen with new cabinets, sink and quartz countertops, and a stunning poplar bar, this home has so many unique features that make it a one of a kind! Enjoy your coffee and the morning sun in the eat-in kitchen area or cozy up by the wood stove when it's chilly outside. When you step outside, you will find a freshly landscaped yard with all new gravel in the driveway. Enjoy entertaining guests or quiet evenings on the large, covered porch. The fully fenced in back yard is level and open and includes a great shed that could be used as a workshop or extra hang-out space. And don't forget the chicken coop! Minutes away from shopping in Biltmore Village and downtown Asheville, this home is centrally located and convenient to everything! Just outside city limits, this home can be used as a short term rental!
Zillow last checked: 8 hours ago
Listing updated: August 15, 2023 at 11:10am
Listing Provided by:
Paige Bass paigebass@ROGPivot.com,
Realty ONE Group Pivot Asheville
Bought with:
Leslie Davis
Keller Williams - Weaverville
Source: Canopy MLS as distributed by MLS GRID,MLS#: 4049979
Facts & features
Interior
Bedrooms & bathrooms
- Bedrooms: 2
- Bathrooms: 1
- Full bathrooms: 1
- Main level bedrooms: 2
Primary bedroom
- Features: Ceiling Fan(s)
- Level: Main
Primary bedroom
- Level: Main
Bedroom s
- Features: Ceiling Fan(s)
- Level: Main
Bedroom s
- Level: Main
Bathroom full
- Level: Main
Bathroom full
- Level: Main
Dining area
- Level: Main
Dining area
- Level: Main
Kitchen
- Features: Breakfast Bar
- Level: Main
Kitchen
- Level: Main
Living room
- Level: Main
Living room
- Level: Main
Heating
- Baseboard, Ductless
Cooling
- Ductless
Appliances
- Included: Electric Oven, Electric Range, Electric Water Heater, Microwave, Refrigerator, Washer/Dryer
- Laundry: In Bathroom
Features
- Breakfast Bar, Open Floorplan
- Flooring: Vinyl, Wood
- Has basement: No
- Fireplace features: Wood Burning Stove
Interior area
- Total structure area: 1,015
- Total interior livable area: 1,015 sqft
- Finished area above ground: 1,015
- Finished area below ground: 0
Property
Parking
- Total spaces: 5
- Parking features: Driveway
- Uncovered spaces: 5
Features
- Levels: One
- Stories: 1
- Patio & porch: Covered, Rear Porch
- Exterior features: Other - See Remarks
- Fencing: Back Yard,Fenced,Privacy
Lot
- Size: 0.14 Acres
- Features: Level
Details
- Additional structures: Shed(s), Other
- Parcel number: 965763551700000
- Zoning: RES
- Special conditions: Standard
Construction
Type & style
- Home type: SingleFamily
- Property subtype: Single Family Residence
Materials
- Fiber Cement
- Foundation: Crawl Space
- Roof: Metal
Condition
- New construction: No
- Year built: 1960
Utilities & green energy
- Sewer: Public Sewer
- Water: City
Community & neighborhood
Security
- Security features: Smoke Detector(s)
Location
- Region: Asheville
- Subdivision: None
Other
Other facts
- Listing terms: Cash,Conventional
- Road surface type: Gravel, Paved
Price history
| Date | Event | Price |
|---|---|---|
| 8/15/2023 | Sold | $355,000+2.9%$350/sqft |
Source: | ||
| 7/27/2023 | Listed for sale | $345,000+40.8%$340/sqft |
Source: | ||
| 1/30/2023 | Sold | $245,000+2.1%$241/sqft |
Source: | ||
| 1/3/2023 | Listed for sale | $240,000$236/sqft |
Source: | ||
| 12/4/2022 | Contingent | $240,000$236/sqft |
Source: | ||
Public tax history
| Year | Property taxes | Tax assessment |
|---|---|---|
| 2024 | $1,344 +14% | $188,800 -2.3% |
| 2023 | $1,179 +20.5% | $193,200 +18.5% |
| 2022 | $979 | $163,000 |
Find assessor info on the county website
Neighborhood: 28803
Nearby schools
GreatSchools rating
- 2/10Oakley ElementaryGrades: PK-5Distance: 1 mi
- 8/10A C Reynolds MiddleGrades: 6-8Distance: 1.8 mi
- 7/10A C Reynolds HighGrades: PK,9-12Distance: 1.8 mi
Schools provided by the listing agent
- Elementary: Oakley
- Middle: AC Reynolds
- High: AC Reynolds
Source: Canopy MLS as distributed by MLS GRID. This data may not be complete. We recommend contacting the local school district to confirm school assignments for this home.
Get a cash offer in 3 minutes
Find out how much your home could sell for in as little as 3 minutes with a no-obligation cash offer.
Estimated market value
$345,600
Get a cash offer in 3 minutes
Find out how much your home could sell for in as little as 3 minutes with a no-obligation cash offer.
Estimated market value
$345,600
