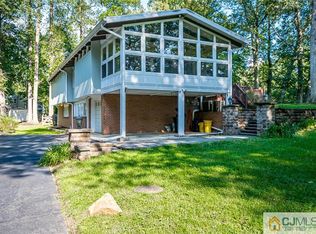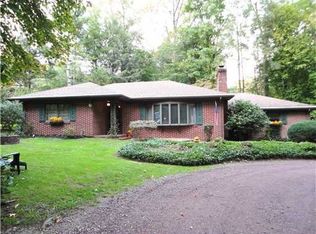Welcome to this stunning custom split ranch home overlooking beautiful Farrington Lake located in South Brunswick Township! The main level has an open concept with an upgraded kitchen opening up into the the living area and dining area. Recently remodeled bathrooms, new chimney and rolled roof leave little to be done. Lower level also affords an open concept or can be converted into separate rooms. The oversized deck and new pool enhance the beauty as you enjoy your waterfront property. This beautifully manicured and pampered property features a wood burning fireplace in the middle of the kitchen/dining/living space combo. A must see to appreciate.
This property is off market, which means it's not currently listed for sale or rent on Zillow. This may be different from what's available on other websites or public sources.

