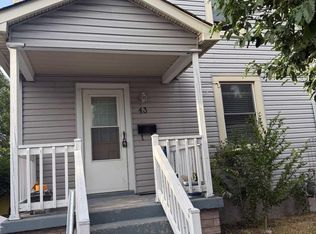** OPEN 24/7 - CALL NOW ** 3 Bedrooms, 2 Bathrooms, Near Parks, Public Transportation, Bus Stops, Schools, Shopping Malls, Grocery Stores, Restaurants, Bars and Sports Clubs. The unit also has an Upgraded Bathrooms, and Tons of Natural Light. ADDRESS AND INTERSECTION: 33 Dalkeith Avenue, Hamilton, Ontario L8L 3J3 Ottawa Street North & Barton Street East PRICE AND SPECIAL OFFERS: $2,795.00 (2 Parking Spots Available) Enjoy Special Offers From Our Partners: Rogers, Telus, Bell, Apollo Insurance, The Brick UNIT FEATURES: 3 Bedrooms | 2 Bathrooms - Upgraded Kitchen - 8 Foot Ceiling - Upgraded Bathrooms - Closets - Tons of Natural Light BUILDING AMENITIES: - Public Transit ** OPEN 24/7 - CALL NOW ** READY FOR YOU: Your new home will be spotlessly clean before move-in!
This property is off market, which means it's not currently listed for sale or rent on Zillow. This may be different from what's available on other websites or public sources.
