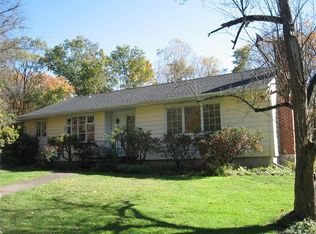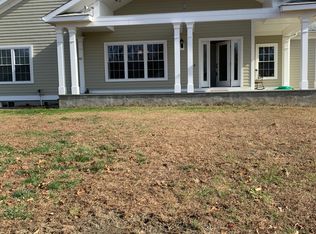1st Floor: Covered front porch, foyer, spacious living room with attractive brick fireplace, large completely remodeled kitchen with glass sliders leading to large 461+- square foot deck; large dining area in kitchen, powder room, master bedroom w/full bath, 2 bedrooms, full bath, large 4th bedroom or office...Lower Level: Large walk-out family room with approximately 700+- finished sq ft; dry bar; built-in wine rack & wood burning stove, laundry room, storage rooms...Remarks: Attractive ranch?in & out! Great floor plan! Excellent location...near Trumbull town line! Gorgeous Private setting! Belgium block walkway specimen plantings! New circular driveway...stonewall with solar lighting! New stockade fencing! Gorgeous hardwood floors...professionally refinished! Crown moldings in foyer; living room, hallway, center bath, kitchen & 4th bedroom! Spacious kitchen with gorgeous custom cabinets + large floor-ceiling custom built-in hutch; kitchen recessed lighting; under cabinet lighting; kitchen new in 2003. Updated bath rooms! Interior completely & professionally painted?gorgeous earth tone colors! Living room recessed lighting! Exterior lighting! Motion detection lighting! 200 amp service...Wired ready for internet cable TV! Great entertaining home! 4x24 above ground pool! Possible in-law in lower level: refrigerator, stove & wood burning stove! A real pleasure to show! Near Wolfe Park..16 acre lake: swim, fish, 700 foot sandy beach, 25 meter outdoor pool & tennis... Neighborhood Description Excelent Park just a mile away with Large Public Pool, Tennis courts , Basketball , Large Pond and mile of hiking paths. Also, close to several golf courses.
This property is off market, which means it's not currently listed for sale or rent on Zillow. This may be different from what's available on other websites or public sources.

