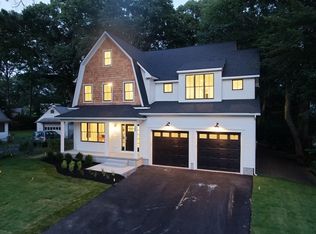Sold for $1,050,000
$1,050,000
33 Curtis Rd, Natick, MA 01760
4beds
2,458sqft
Single Family Residence
Built in 1949
10,454 Square Feet Lot
$1,107,700 Zestimate®
$427/sqft
$3,639 Estimated rent
Home value
$1,107,700
$1.04M - $1.17M
$3,639/mo
Zestimate® history
Loading...
Owner options
Explore your selling options
What's special
Located in a highly sought-after neighborhood of West Natick, this delightful home instantly captivates with its charm. The main floor boasts an open floor plan, highlighted by a spacious great room and a renovated kitchen that will surely impress. The oversized dining room offers a picturesque view of the impressive flat, fenced-in yard, providing the perfect backdrop for entertaining and relaxation. Completing the first floor are a bedroom, full bath, and laundry room.On the second floor, you will find a main suite that has been tastefully updated with a renovated bathroom and a generous closet. Accompanying the main suite are two additional bedrooms and another renovated full bath. Convenient commuter location, close to the West Natick Commuter Rail, major routes, shopping, the new Kennedy Middle School and The Cole Center (playground,fields,rec center).
Zillow last checked: 8 hours ago
Listing updated: September 29, 2023 at 06:13am
Listed by:
Nikki Milott McCay 617-721-5452,
Advisors Living - Weston 781-893-0050
Bought with:
Nikki Milott McCay
Advisors Living - Weston
Source: MLS PIN,MLS#: 73141144
Facts & features
Interior
Bedrooms & bathrooms
- Bedrooms: 4
- Bathrooms: 3
- Full bathrooms: 3
Primary bedroom
- Features: Bathroom - Full, Bathroom - Double Vanity/Sink, Walk-In Closet(s), Attic Access
- Level: Second
- Area: 312
- Dimensions: 13 x 24
Bedroom 2
- Features: Walk-In Closet(s)
- Level: Second
- Area: 209
- Dimensions: 11 x 19
Bedroom 3
- Features: Walk-In Closet(s)
- Level: Second
- Area: 240
- Dimensions: 15 x 16
Bedroom 4
- Features: Walk-In Closet(s)
- Level: First
- Area: 176
- Dimensions: 11 x 16
Primary bathroom
- Features: Yes
Bathroom 1
- Features: Bathroom - Full, Bathroom - With Tub & Shower
- Level: First
- Area: 40
- Dimensions: 5 x 8
Bathroom 2
- Features: Bathroom - Full, Bathroom - Double Vanity/Sink, Bathroom - Tiled With Shower Stall
- Level: Second
- Area: 120
- Dimensions: 10 x 12
Bathroom 3
- Features: Bathroom - Full, Bathroom - With Tub & Shower
- Level: Second
- Area: 56
- Dimensions: 8 x 7
Dining room
- Features: Flooring - Stone/Ceramic Tile, Deck - Exterior, Exterior Access
- Level: First
- Area: 180
- Dimensions: 18 x 10
Family room
- Features: Ceiling Fan(s), Deck - Exterior, Exterior Access, Recessed Lighting, Slider
- Level: First
- Area: 360
- Dimensions: 20 x 18
Kitchen
- Features: Flooring - Stone/Ceramic Tile, Pantry, Countertops - Upgraded, Kitchen Island, Breakfast Bar / Nook, Stainless Steel Appliances
- Level: First
- Area: 169
- Dimensions: 13 x 13
Heating
- Central, Forced Air, Radiant
Cooling
- Central Air
Appliances
- Included: Gas Water Heater, Tankless Water Heater, Range, Dishwasher, Disposal, Microwave, Refrigerator, Washer, Dryer
- Laundry: Laundry Closet, Flooring - Stone/Ceramic Tile, First Floor
Features
- Flooring: Tile, Bamboo
- Has basement: No
- Has fireplace: No
Interior area
- Total structure area: 2,458
- Total interior livable area: 2,458 sqft
Property
Parking
- Total spaces: 4
- Parking features: Attached, Paved Drive, Off Street
- Attached garage spaces: 2
- Uncovered spaces: 2
Features
- Patio & porch: Deck - Composite
- Exterior features: Deck - Composite, Storage, Fenced Yard, Garden
- Fencing: Fenced
Lot
- Size: 10,454 sqft
- Features: Level
Details
- Parcel number: 668532
- Zoning: RSA
Construction
Type & style
- Home type: SingleFamily
- Architectural style: Cape
- Property subtype: Single Family Residence
Materials
- Frame
- Foundation: Slab
- Roof: Shingle
Condition
- Year built: 1949
Utilities & green energy
- Sewer: Public Sewer
- Water: Public
Community & neighborhood
Community
- Community features: Public Transportation, Shopping, Park, Highway Access, Public School
Location
- Region: Natick
Price history
| Date | Event | Price |
|---|---|---|
| 9/28/2023 | Sold | $1,050,000+9.4%$427/sqft |
Source: MLS PIN #73141144 Report a problem | ||
| 8/1/2023 | Contingent | $960,000$391/sqft |
Source: MLS PIN #73141144 Report a problem | ||
| 7/26/2023 | Listed for sale | $960,000+80.3%$391/sqft |
Source: MLS PIN #73141144 Report a problem | ||
| 3/29/2013 | Sold | $532,500-1.4%$217/sqft |
Source: Public Record Report a problem | ||
| 1/2/2013 | Listed for sale | $539,900+227.2%$220/sqft |
Source: Era Key Realty Services #71467429 Report a problem | ||
Public tax history
| Year | Property taxes | Tax assessment |
|---|---|---|
| 2025 | $10,797 +3.4% | $902,800 +6% |
| 2024 | $10,437 +21.2% | $851,300 +25% |
| 2023 | $8,612 +2.4% | $681,300 +8.1% |
Find assessor info on the county website
Neighborhood: 01760
Nearby schools
GreatSchools rating
- 8/10J F Kennedy Middle SchoolGrades: 5-8Distance: 0.3 mi
- 10/10Natick High SchoolGrades: PK,9-12Distance: 1.6 mi
- 6/10Brown Elementary SchoolGrades: K-4Distance: 0.4 mi
Schools provided by the listing agent
- Elementary: Tan
- Middle: Kennedy
- High: Nhs
Source: MLS PIN. This data may not be complete. We recommend contacting the local school district to confirm school assignments for this home.
Get a cash offer in 3 minutes
Find out how much your home could sell for in as little as 3 minutes with a no-obligation cash offer.
Estimated market value$1,107,700
Get a cash offer in 3 minutes
Find out how much your home could sell for in as little as 3 minutes with a no-obligation cash offer.
Estimated market value
$1,107,700
