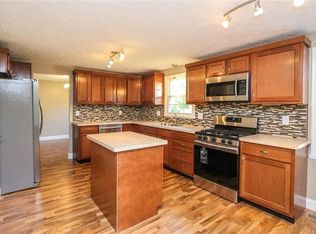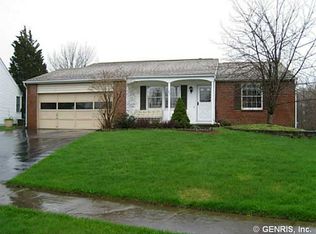Just imagine the cool nights you can spend on the front porch, watching the world go by as you enjoy your new neighborhood! With room to roam both inside and out, 33 Crosswood Court is set on a large, wedge-shaped lot that offers plenty of space for two and four-legged friends to explore and enjoy. Just beyond the front porch, this 1,827 square foot Colonial's L-shaped living room/dining room area offers a warm welcome and enough room to entertain with class. The adjacent eat-in kitchen, with plenty of cabinets and an island, flows gracefully into the den which is perfectly sized for movie night gatherings. Through the kitchen's sliders is the very spacious deck which overlooks the above-ground pool and so much yard that the 2 sheds and the playhouse don't even make a dent! Backing to Larkin Creek and plenty of woods, it's an adventurer's playground! Back upstairs, all 4 bedrooms offer plenty of space for restful nights. With a little extra room, the Master Suite has enough space to become your own private oasis. With most of the bones well tended to, this house awaits your personal touches to make it your next, best home.
This property is off market, which means it's not currently listed for sale or rent on Zillow. This may be different from what's available on other websites or public sources.

