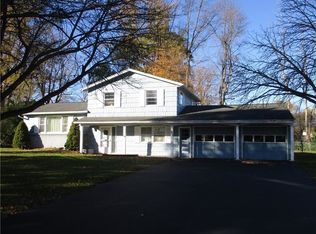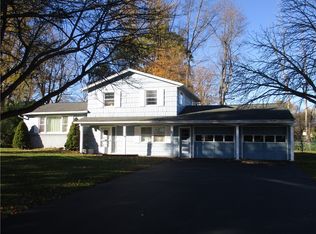Beautifully maintained 3 bedroom ranch. Stunning cherry kitchen with granite sink and hands free faucet opens to gas fireplaced family room. Sliders to 3 season room has roof replaced in 2015 and leads to 16'X20" deck. There is also a side 10'X10" trex deck and a 15' X 20' above ground pool. Bath remodeled with walk in shower, 12'X16" shed, basement professionally waterproofed with back up water operated sump pump, garage floor and sidewalk replaced in 2015, furnace and central air replaced in 2015. All replacement tilt in windows plus new sliding and garage doors. This is a turn key property on private cul de sac so hurry!!
This property is off market, which means it's not currently listed for sale or rent on Zillow. This may be different from what's available on other websites or public sources.

