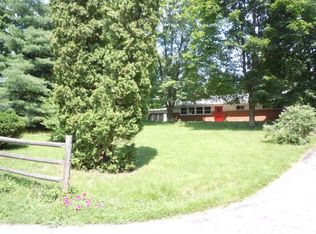Tranquility at its best! This contemporary style 4 bedroom/2 bath cape is tucked away on 1.8 acres. Yard is vast & flat, perfect for adding an in-ground pool. Delightful hot tub nestled among pine trees. Access to hill for wintertime sledding. Unique beamed ceilings in most rooms. Hardwood floors. Fully applianced updated kitchen with dining area. Large family room that opens to an enjoyable deck for entertaining. Updates include new roof (2016), heating and cooling units throughout (2015), new natural stone staircase from driveway to front door (2017) and new high efficiency windows on main floor (2018) and more. Comprehensive dehumidification system in basement. Close to schools, shopping, restaurants. Golf course & Rte 9. Minutes away from the Poughkeepsie train station. Make this quiet mountain lodge your home & experience tranquility of a forest refuge without leaving town. Come see this awesome home and you won't be disappointed!
This property is off market, which means it's not currently listed for sale or rent on Zillow. This may be different from what's available on other websites or public sources.
