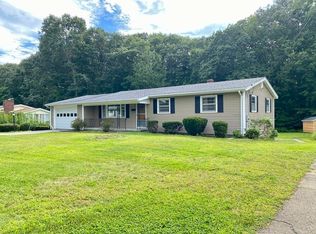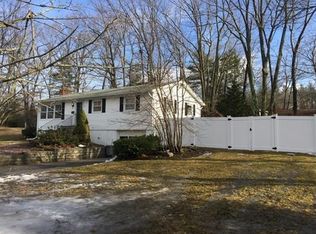Spacious ranch in the sought after Crestwood neighborhood* Sunsplashed open floor plan with Cathedral ceilings and hardwood floors in living room, dining room & kitchen* two fireplaces* Three bedrooms with hardwood floors * Great enclosed sun porch* Walkout lower level with fireplace* Replacement windows* new boiler in 2015* fully insulated * Vinyl sided* Amazing yard* quiet circular neighborhood* Town water & sewer* Needs updating and priced accordingly****Multiple offers, please submit best and final offers by Monday at 6PM*****
This property is off market, which means it's not currently listed for sale or rent on Zillow. This may be different from what's available on other websites or public sources.

