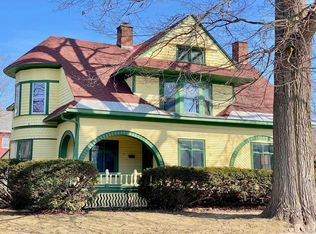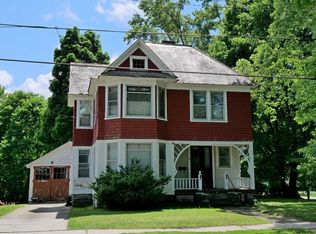Closed
Listed by:
Peggy Steves,
Four Seasons Sotheby's Int'l Realty 802-774-7007
Bought with: Four Seasons Sotheby's Int'l Realty
$238,000
33 Crescent Street, Rutland City, VT 05701
6beds
2,229sqft
Multi Family
Built in 1926
-- sqft lot
$276,700 Zestimate®
$107/sqft
$1,725 Estimated rent
Home value
$276,700
$255,000 - $302,000
$1,725/mo
Zestimate® history
Loading...
Owner options
Explore your selling options
What's special
Great investment opportunity. This two-family unit has been well maintained by the owners throughout the years. Both units have three bedrooms, are very spacious and have private decks for each tenant to use. There is a shared laundry room with ample storage for bikes and other belongings. One of the biggest perks about this unit is the ample amount of off-street parking. Conveniently located to downtown Rutland, so you can enjoy access to restaurants, shopping, Paramount Theatre, library and more. Pine Hill Park for hiking and biking and only 15 minutes to Pico skiing.
Zillow last checked: 8 hours ago
Listing updated: January 10, 2024 at 11:13am
Listed by:
Peggy Steves,
Four Seasons Sotheby's Int'l Realty 802-774-7007
Bought with:
Kathryn Zambon
Four Seasons Sotheby's Int'l Realty
Source: PrimeMLS,MLS#: 4947445
Facts & features
Interior
Bedrooms & bathrooms
- Bedrooms: 6
- Bathrooms: 2
- Full bathrooms: 2
Heating
- Oil, Baseboard, Hot Air
Cooling
- None
Appliances
- Included: Electric Water Heater
Features
- Basement: Interior Stairs,Interior Entry
Interior area
- Total structure area: 3,351
- Total interior livable area: 2,229 sqft
- Finished area above ground: 2,229
- Finished area below ground: 0
Property
Parking
- Total spaces: 5
- Parking features: Gravel, Off Street, On Site, Parking Spaces 5
Features
- Levels: Two
Lot
- Size: 3,920 sqft
- Features: City Lot, Corner Lot
Details
- Parcel number: 54017014524
- Zoning description: Residential
Construction
Type & style
- Home type: MultiFamily
- Architectural style: Colonial
- Property subtype: Multi Family
Materials
- Wood Frame, Clapboard Exterior
- Foundation: Stone
- Roof: Asphalt Shingle
Condition
- New construction: No
- Year built: 1926
Utilities & green energy
- Electric: 100 Amp Service
- Sewer: Public Sewer
- Water: Public
- Utilities for property: Cable Available
Community & neighborhood
Location
- Region: Rutland
Price history
| Date | Event | Price |
|---|---|---|
| 1/10/2024 | Sold | $238,000-11.9%$107/sqft |
Source: | ||
| 8/23/2023 | Listed for sale | $270,000-4.9%$121/sqft |
Source: | ||
| 7/16/2023 | Contingent | $284,000$127/sqft |
Source: | ||
| 5/9/2023 | Price change | $284,000-5%$127/sqft |
Source: | ||
| 4/3/2023 | Listed for sale | $299,000+486.3%$134/sqft |
Source: | ||
Public tax history
| Year | Property taxes | Tax assessment |
|---|---|---|
| 2024 | -- | $138,400 +20.3% |
| 2023 | -- | $115,000 |
| 2022 | -- | $115,000 |
Find assessor info on the county website
Neighborhood: Rutland City
Nearby schools
GreatSchools rating
- 4/10Rutland Intermediate SchoolGrades: 3-6Distance: 0.3 mi
- 3/10Rutland Middle SchoolGrades: 7-8Distance: 0.3 mi
- 8/10Rutland Senior High SchoolGrades: 9-12Distance: 1.2 mi
Get pre-qualified for a loan
At Zillow Home Loans, we can pre-qualify you in as little as 5 minutes with no impact to your credit score.An equal housing lender. NMLS #10287.

