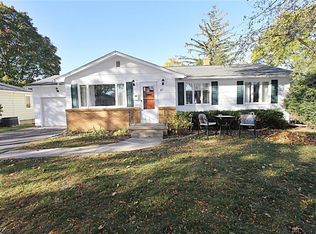Welcome to this move in ready 3 beds, 1.5 bath Ranch home with an attached 1 car garage. Walking into the home you are greeted by an airy living room with gorgeous hardwood floors. The eat-in kitchen has been updated with Granite countertops, new stainless-steel appliances and flooring. Beautifully finished matte hardwoods through the home and original hardwood under the carpets in the bedrooms. This home has plenty of storage with a front coat closet, pantry closet and a linen closet. Each bedroom has generous sized by-pass closets doors and a light for a well-lit closet. A main bath finishes off the main level of the home. In the basement you will find a workshop and laundry room with the door to the walkout basement. There is a partially finished rec room with a dry bar and half bath. The expansive backyard has a beautiful Japanese maple and garden with views of the creek. Plenty of space for all to enjoy. Newer Comfort Windows, Hardwoods refinished 2020, Leaf guards on gutters, Kitchen update 2021, Kitchen Appliances 2021, Kitchen Valances and Shades 2021, Washer 2021, HE furnace 2016, Hot Water 2016. Delayed Negotiations Monday, June 27th at Noon.
This property is off market, which means it's not currently listed for sale or rent on Zillow. This may be different from what's available on other websites or public sources.
